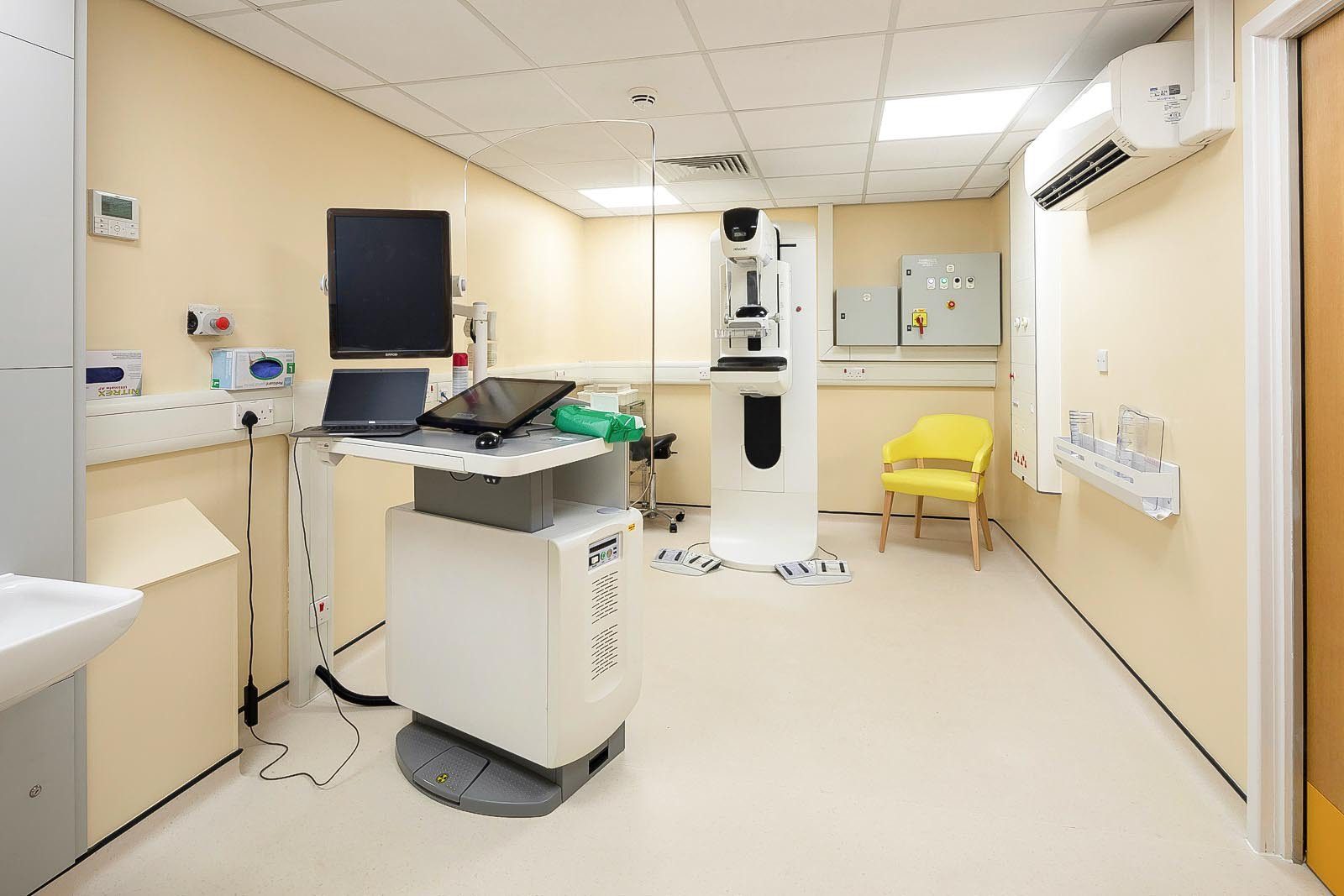News
Designing for Diagnostics: Delivering the New Community Diagnostic Centre in Derby
Back to news & insights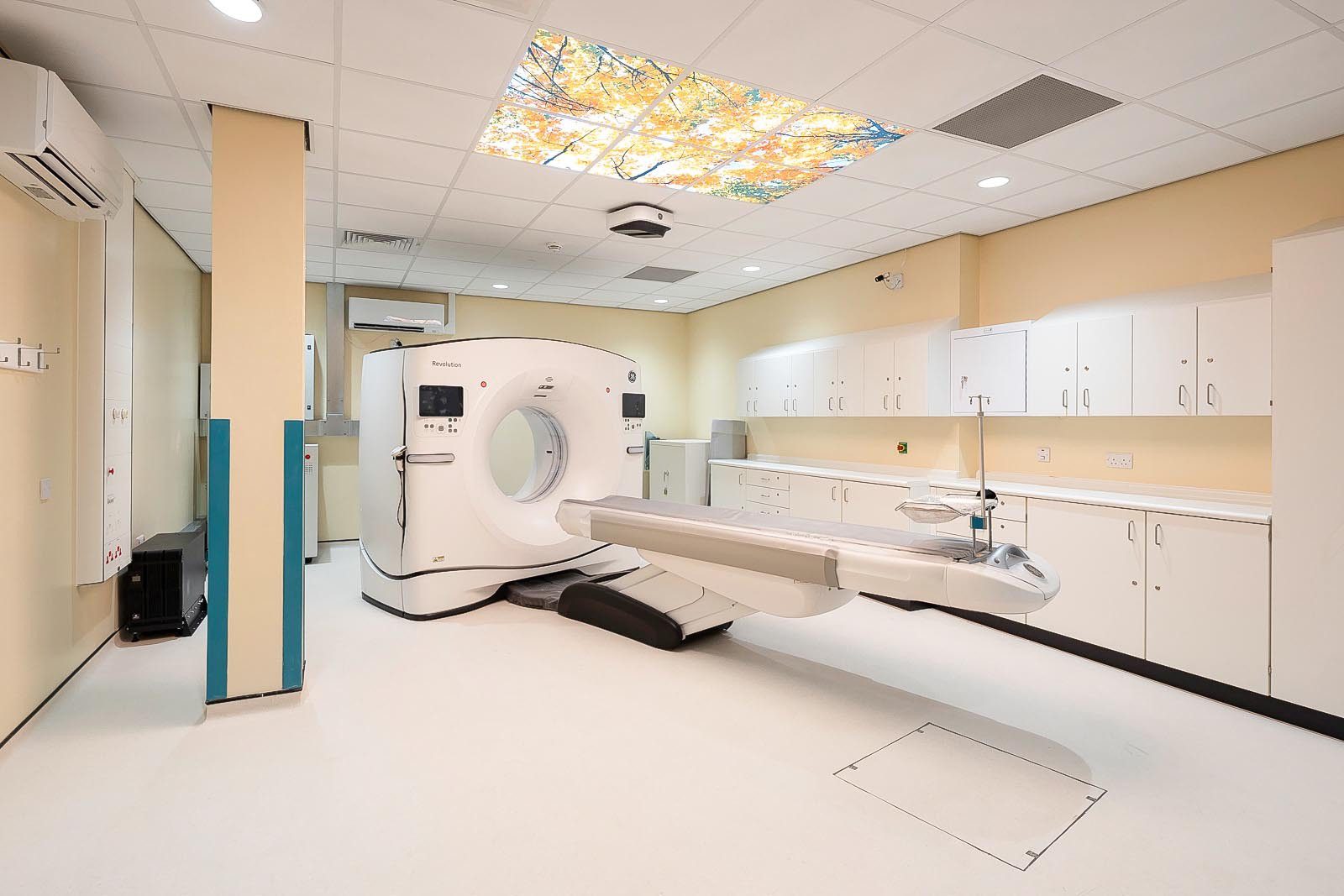
24 Jul 2025
We are proud to have worked alongside Galliford Try to deliver the new Community Diagnostic Centre (CDC) at Florence Nightingale Community Hospital for the Derbyshire Community Health Services NHS Foundation Trust.
As the architects behind the Florence Nightingale Community Diagnostic Centre in Derby, our vision was to create a welcoming, efficient and future-ready healthcare environment that would directly support the NHS commitment to improving patient access and streamlining diagnostics.
The CDC model is central to reducing pressure on acute hospital facilities by relocating elective diagnostic services into dedicated, community-based centres. For us, this posed an exciting architectural challenge: how could we design a space that optimises flow, maximises flexibility and enhances patient experience - all while housing state-of-the-art clinical technology?
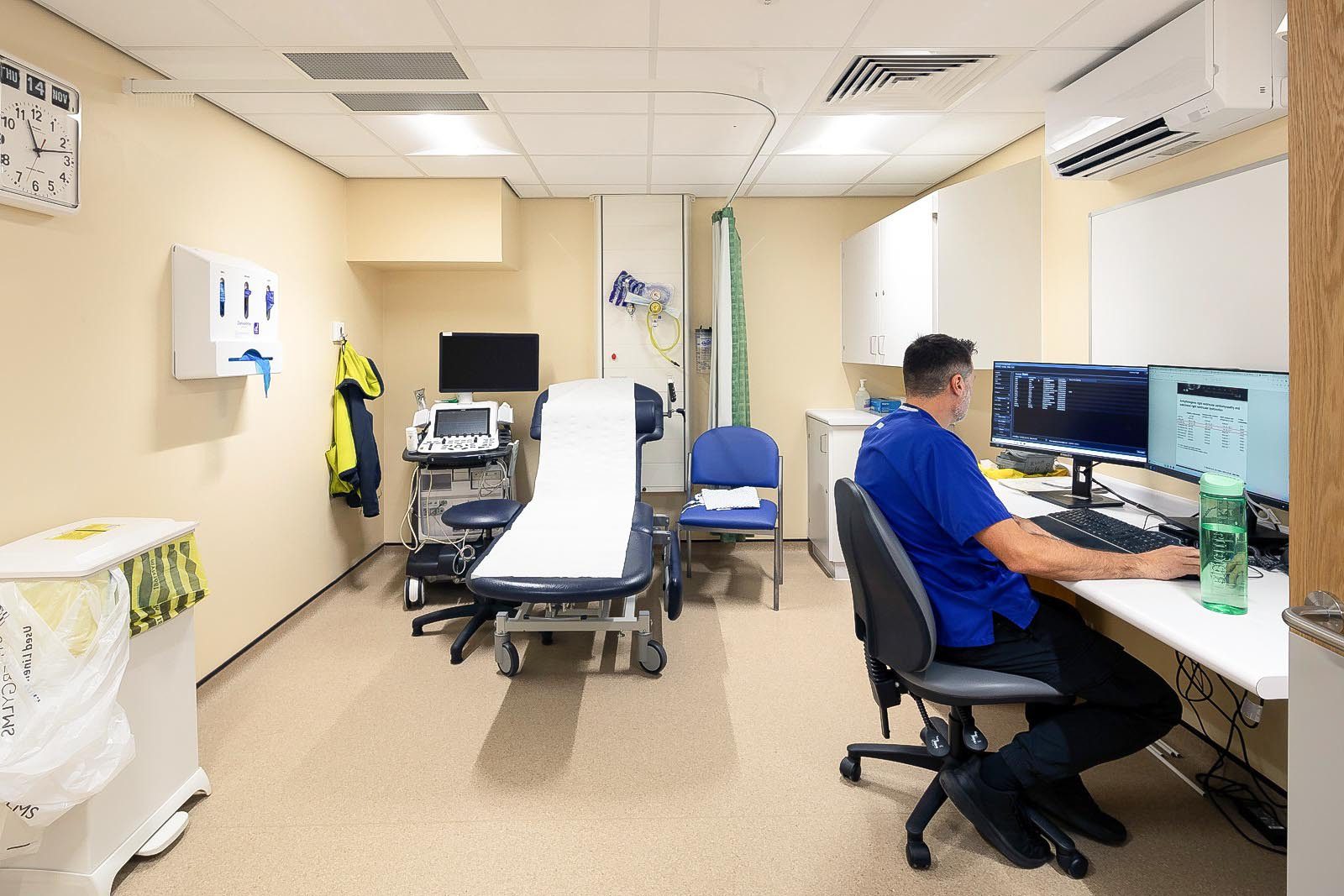
Prioritising Patient Experience through Design
At the heart of the centre is a large, open reception area, designed not just for operational efficiency but to ease patient navigation and reduce anxiety. We focused on creating a calm and intuitive spatial journey from arrival to diagnosis, supporting a positive healthcare experience from the moment patients walk through the door.
Materials, lighting and acoustics were carefully considered to balance a clinical environment with a sense of comfort. Clear wayfinding and accessible design principles underpin the layout, ensuring inclusivity for all users.
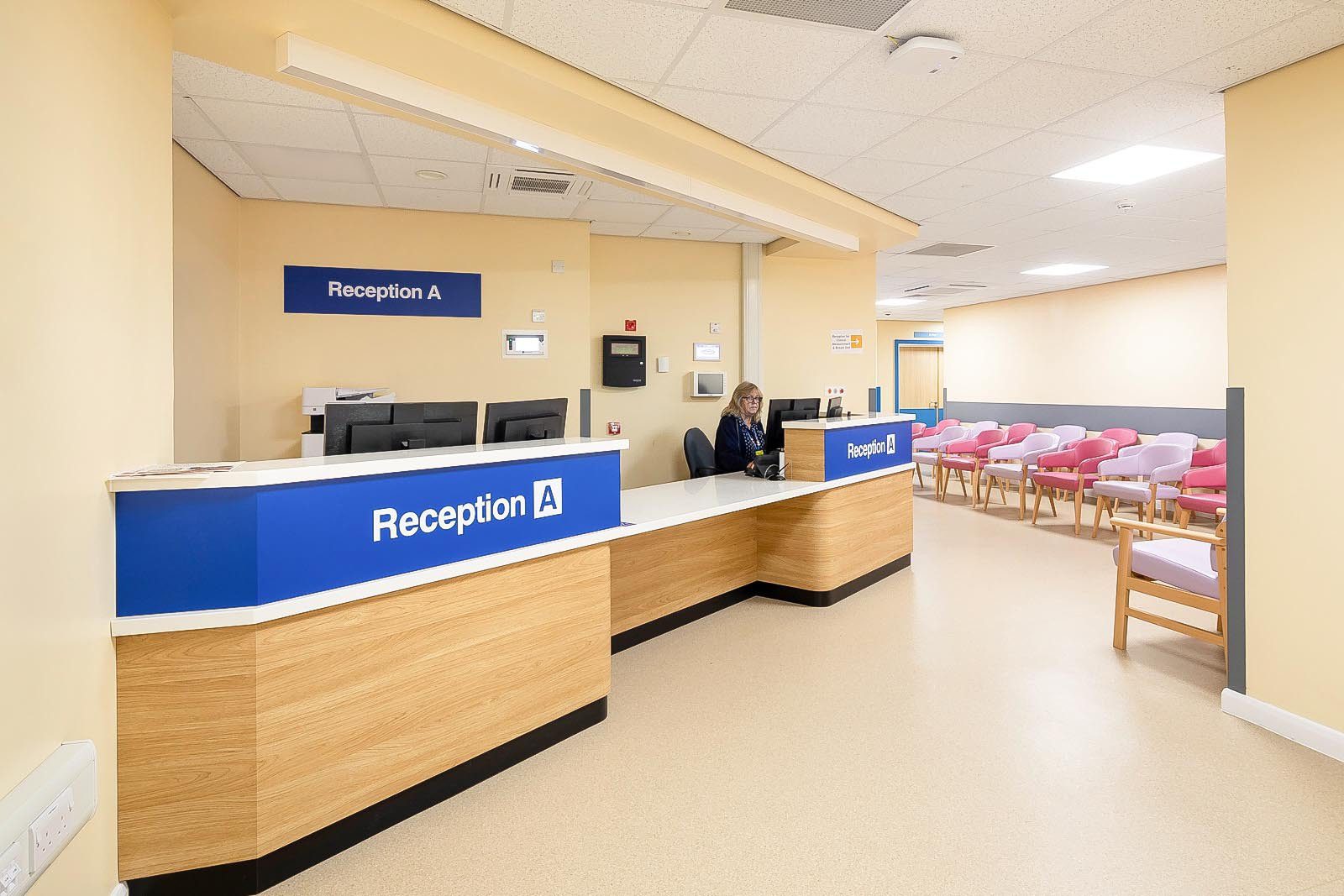
Integrating Technology with Architecture
The facility is equipped with some of the most advanced diagnostic tools available, including three fixed Computed Tomography (CT) scanners, ultrasound, MRI, mammography, X-ray and more. Integrating this level of complex equipment required detailed technical coordination from the earliest design stages.
We worked closely with clinicians and technical teams to ensure spatial requirements, service access and patient safety were fully considered - particularly for imaging suites and specialist testing areas like DeXA and POCT.
The relocation of the imaging contact centre from the Derby acute site to the new CDC demonstrates the flexibility and long-term thinking embedded in the design. This strategic move not only optimises the use of the facility but also supports a more integrated approach to outpatient diagnostics.
Delivering the CDC within the live environment of an existing hospital presented unique design challenges. With much of the facility located in a basement, we had to overcome complex servicing requirements, limited spatial flexibility and structural constraints. Despite this, we worked closely with clinicians to ensure that all key diagnostic functions were included. The result is a carefully considered environment that balances functionality, technical performance and patient experience - even within tight parameters.
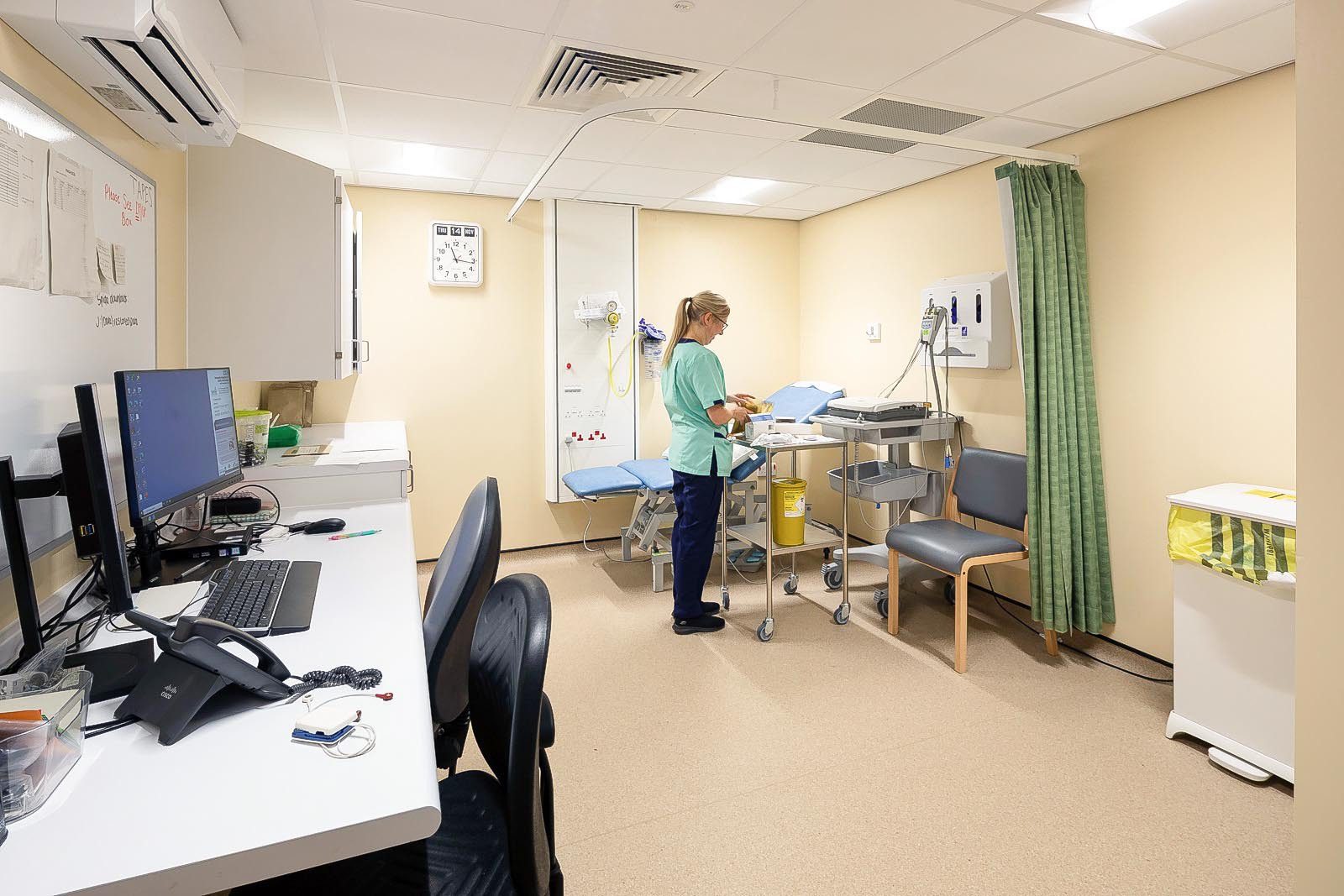
A Collaborative Effort for Derbyshire’s Future
This project stands as a testament to the strength of collaboration between clinical teams, contractors and designers. Our design approach was deeply informed by the operational goals of the Trust and the broader NHS ambition to offer quicker, more convenient access to diagnostics for local communities.
As architects, we’re proud to have supported this forward-thinking healthcare centre for the community - creating a space that not only supports cutting-edge healthcare delivery today but is adaptable to the evolving needs of tomorrow.
