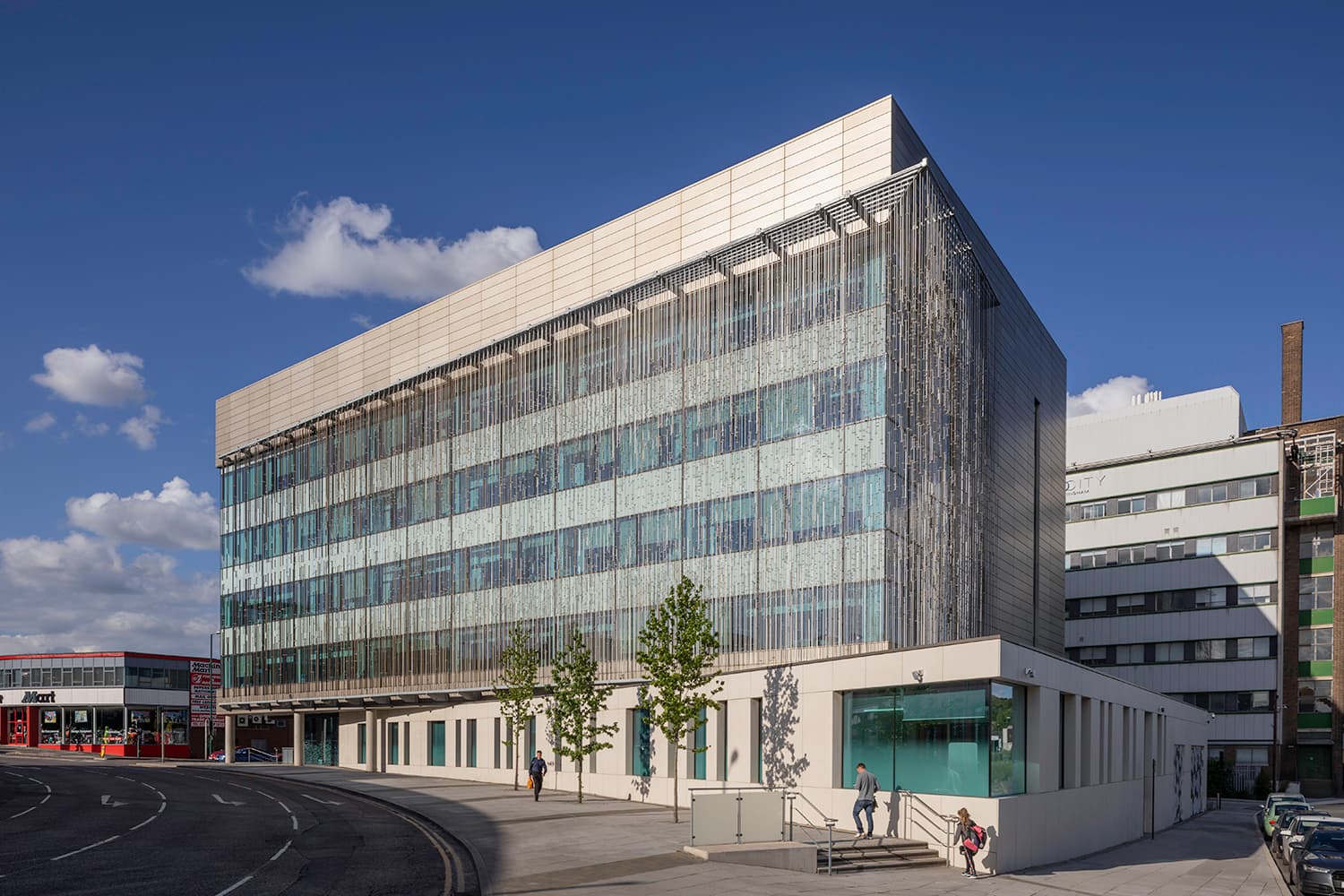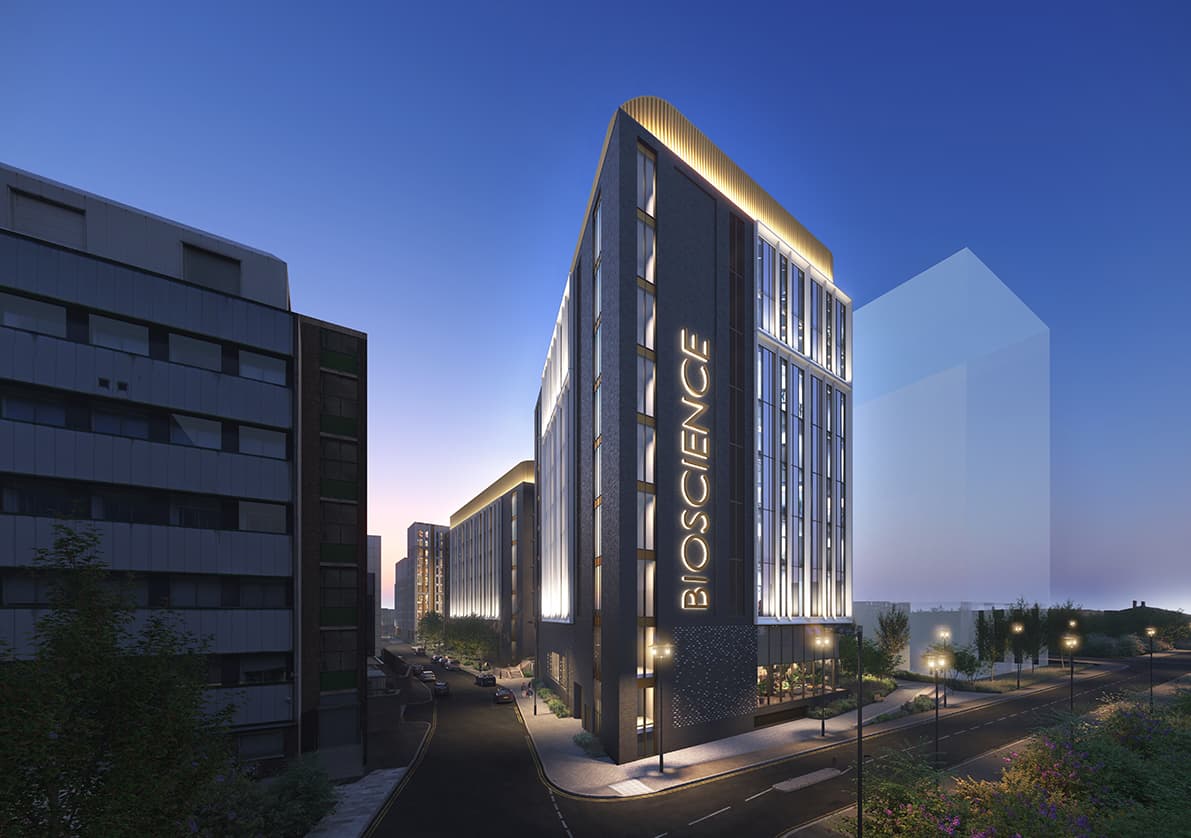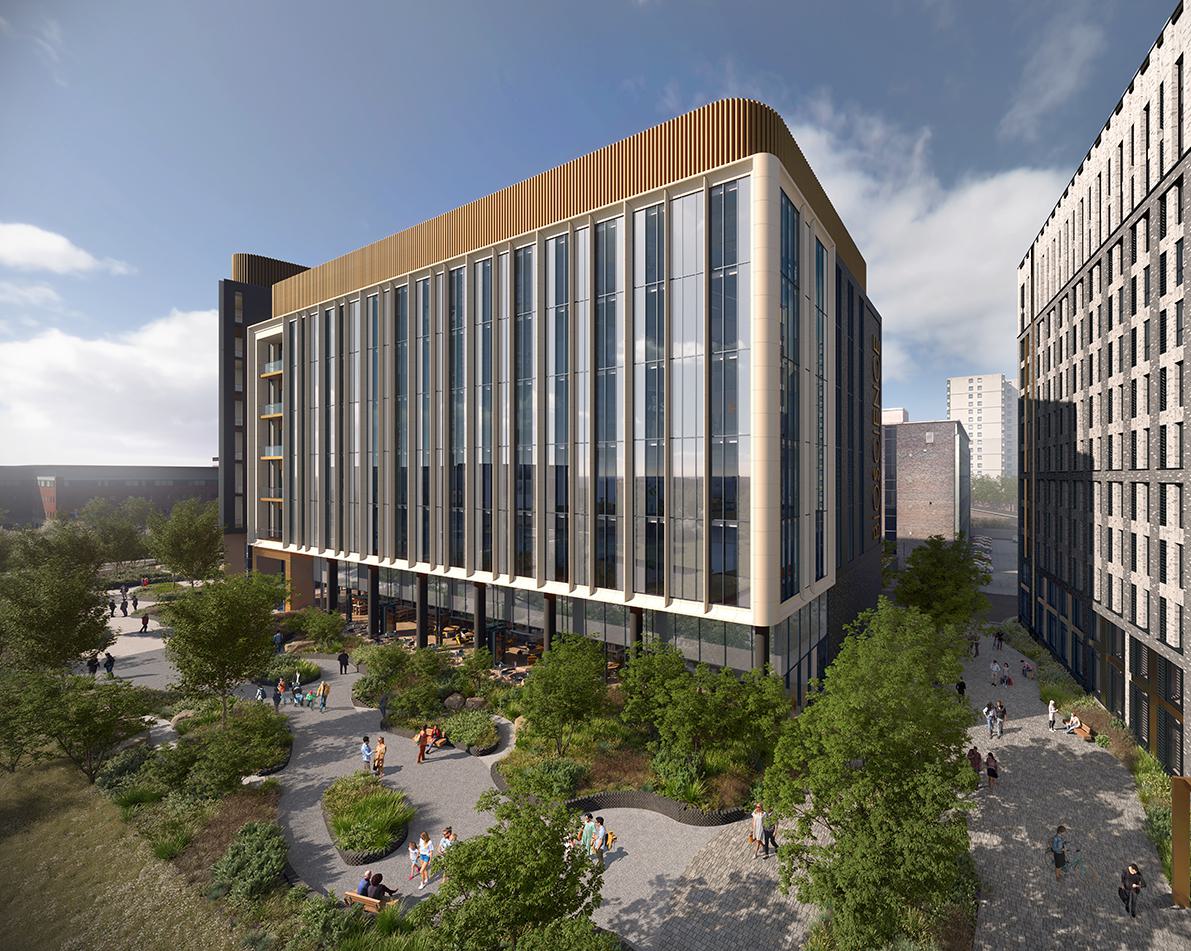Healthcare
BioSciences Hub, The Island Quarter, Nottingham
Services
Architectural Design
Interior Design
BIM (Building Information Modelling)

Project Overview
This innovative new bioscience facility in Nottingham has more than 245,000 sq ft of laboratory, office and meeting space.
Forming the latest phase of work to the northern edge of The Island Quarter in the heart of Nottingham city centre and led by developer The Conygar Investment Company PLC, the development comprises two buildings connected at the upper levels by a glazed link.
To create a sleek and modern appearance, a materials palette of grey brickwork and off-white terracotta façade modules is highlighted with gold metal plant screens and entrance surrounds. Meanwhile, clear glazing will be used for circulation spaces and ceramic-backed spandrels to conceal fixed desks and laboratory benching.
The use of glazing is influenced by the arrangements within the biosciences facility, reflecting the usage of the buildings. Designs incorporate a DNA sequencing pattern into the brick detailing and enhanced by lighting positioned within the landscaping.
The designs provide easy access to landscape and a natural transition between indoor and outdoor spaces through the inclusion of bi-fold doors enabling large sections of the ground floor to open into the wider landscaped plaza.

