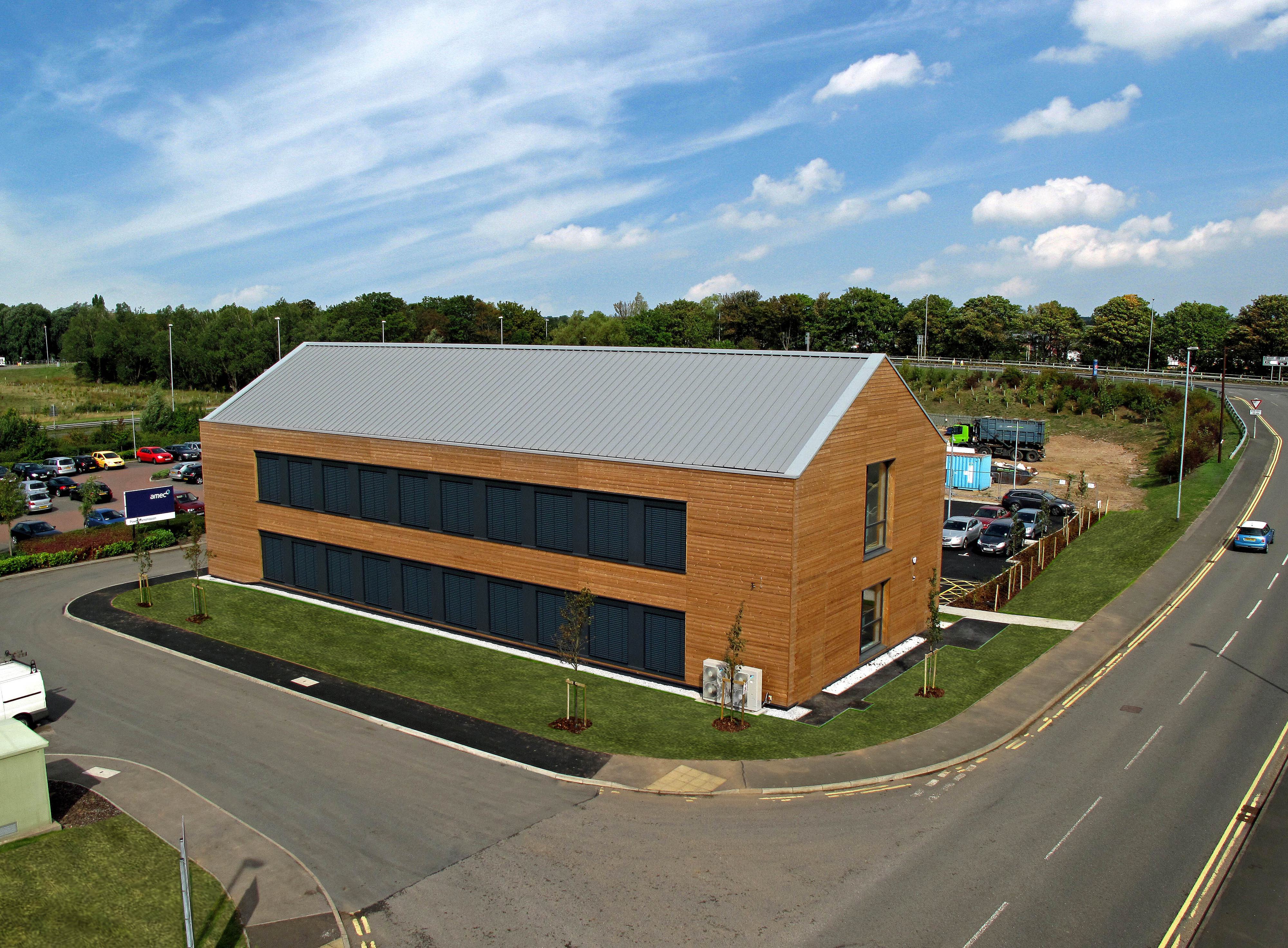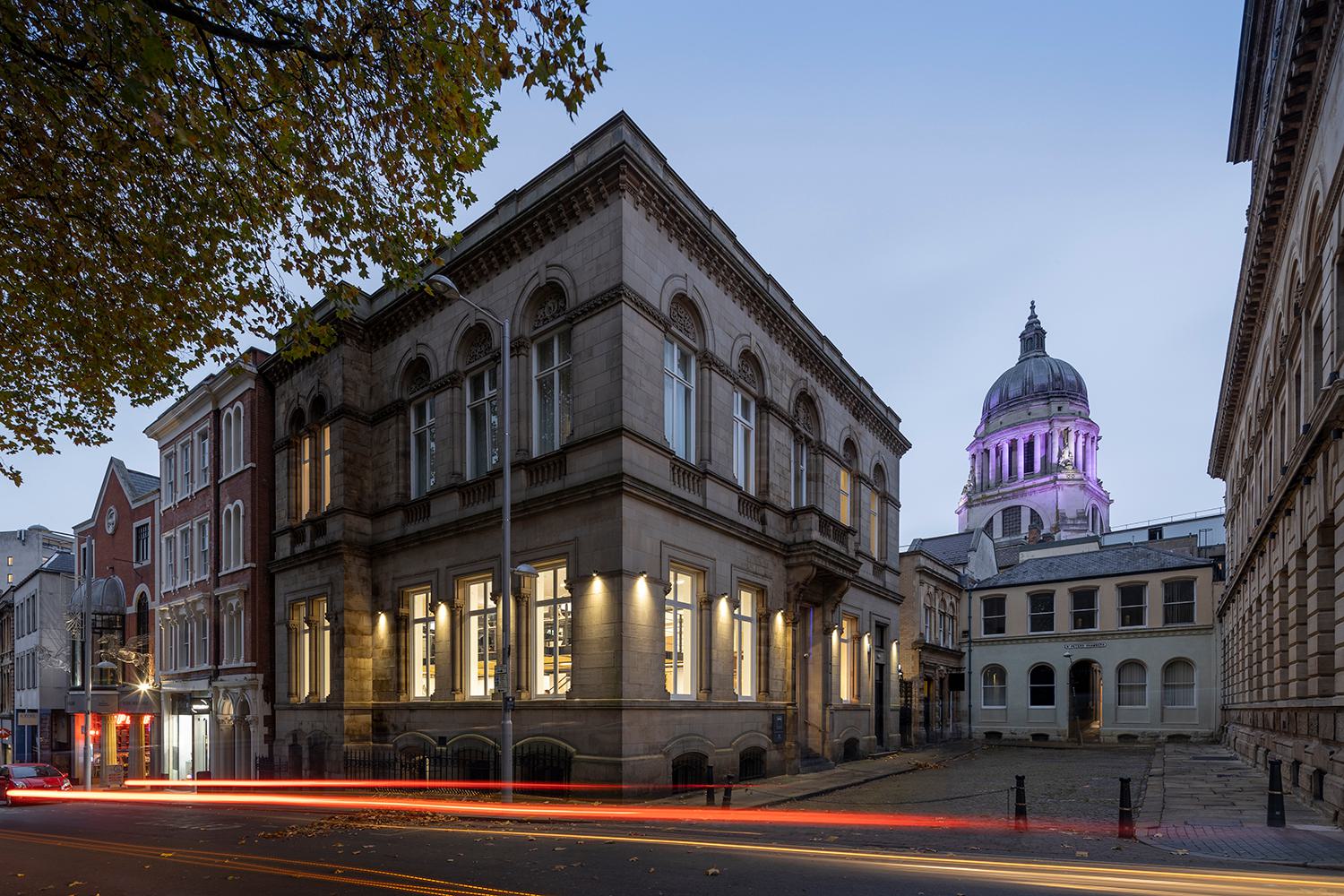Workplace
Carbon Neutral Office, Watermead Business Park
Services
Architectural Design
Interior Design
BIM (Building Information Modelling)
Project Overview
This is a very low energy office building located on Watermead Business Park, just north of Leicester.

The design uses the German-based building standard PassivHaus energy concept In order to achieve PassivHaus certification, buildings must achieve an actual reduction in energy use of 80% in comparison to current the UK’s best practice.
The building has large south facing windows, which are shaded from the sun to avoid summertime overheating, and mechanical ventilation aided by Rehau earth tubes that pre-cool summer air by drawing it through a network of underground pipes. The building is not only very low in running costs, but also economical to construct, at £1,780 per square metre (in quarter two, 2010). This building would be capable of replication on many different sites.
Because the building uses so little energy, it has been possible to make it carbon negative by installing some photovoltaic panels on the roof. The building now has an Energy Performance Certificate (EPC) rating of -2 (A+) and is expected to generate negative annual energy costs of approximately £2,800.
- Total heating energy demand must be no greater than 15kWh/m2/yr.
- (CIBSE F Guide table 20.3.1 suggests 79kWh/m2/year as UK best practice).
- Primary energy demand must be no greater than 120kWh/m2/yr.
- Air tightness must be no greater than 0.6 A/C/hr 25oC to be exceeded internally for less than 10% of the year.
