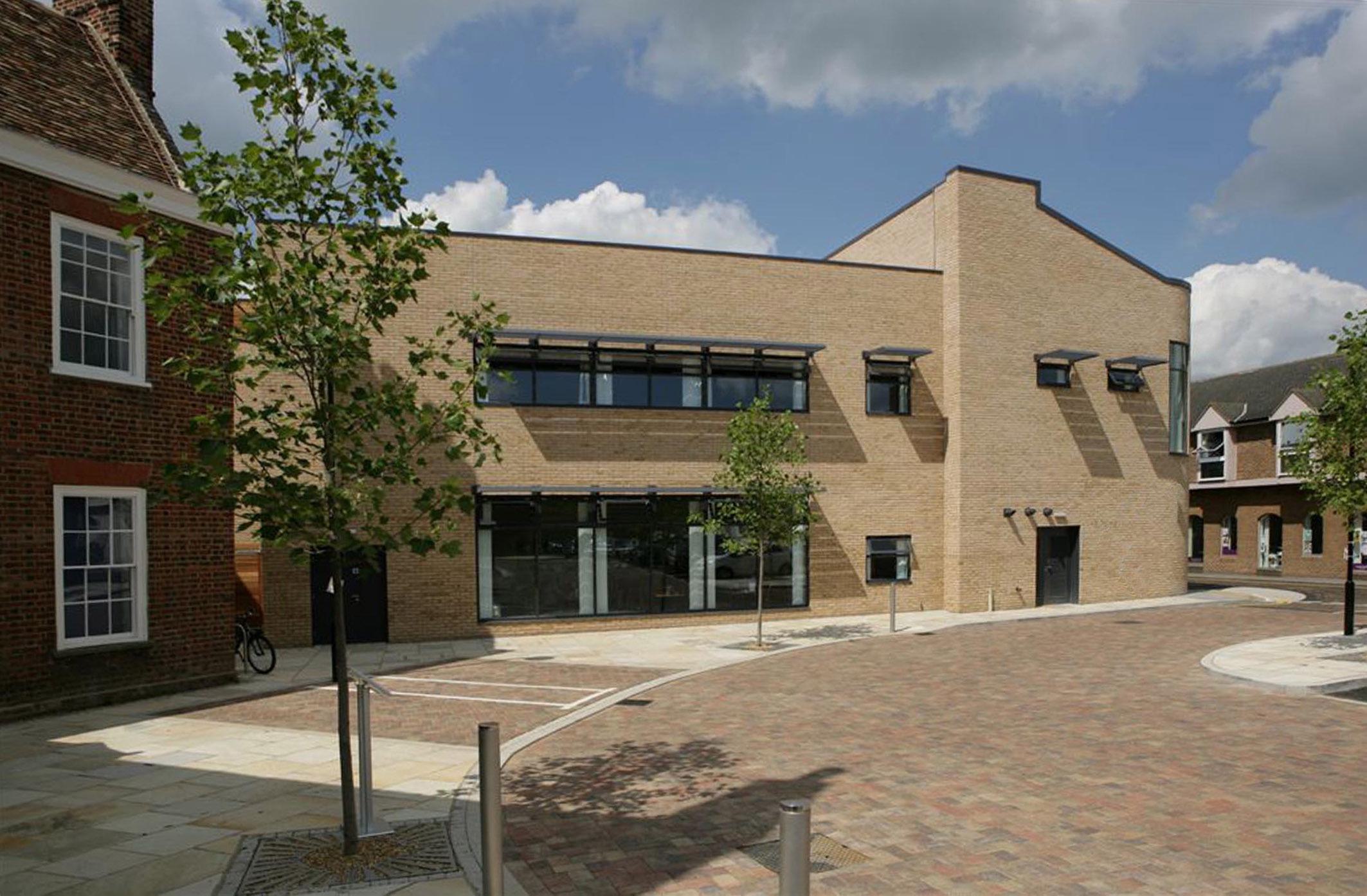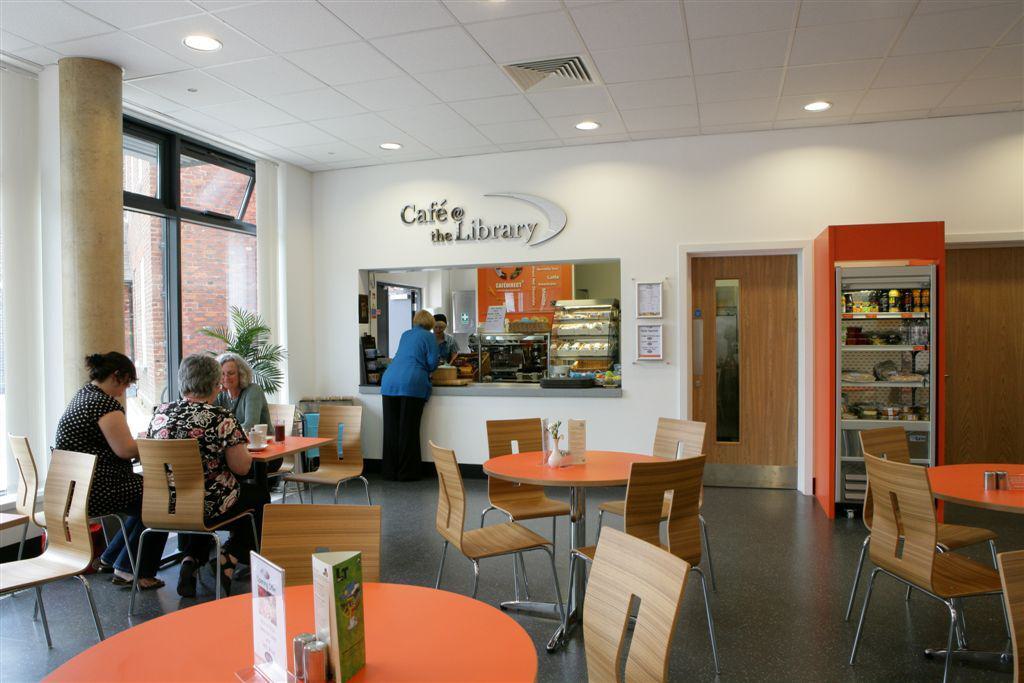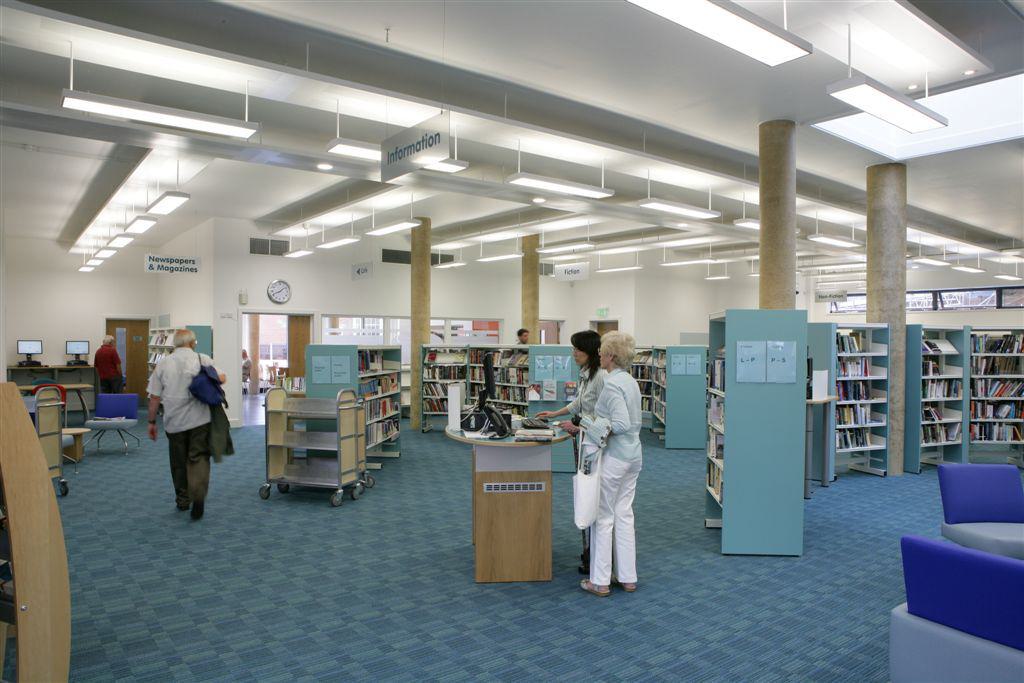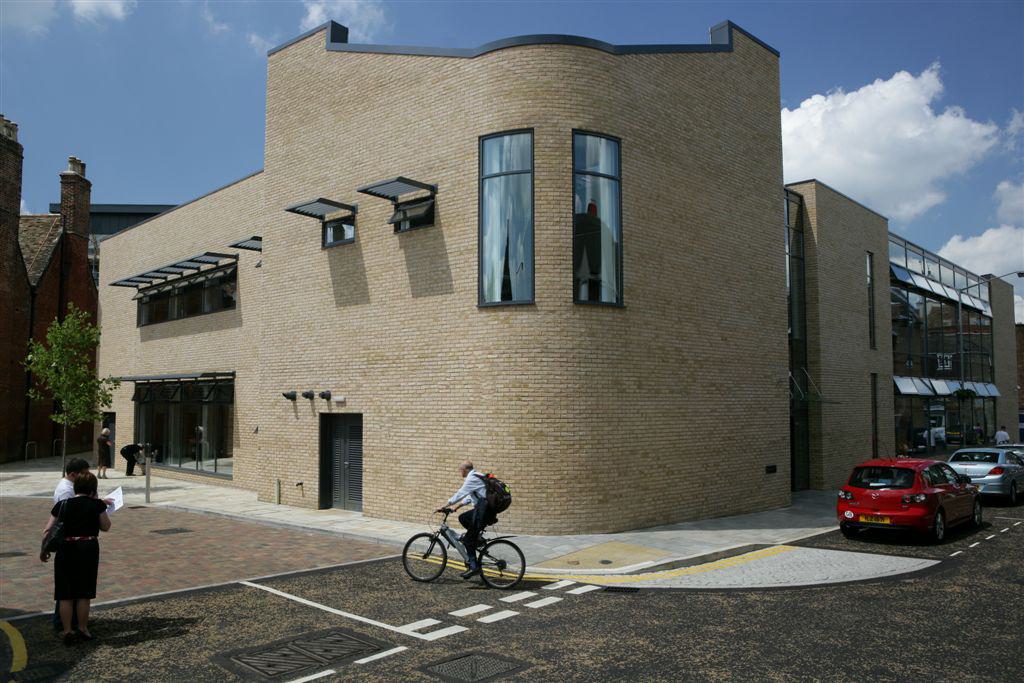Civic
Community Library, Huntingdon
Services
Architectural Design
Interior Design
BIM (Building Information Modelling)

Project Overview
A forward-thinking cultural and educational hub in Huntingdon’s Conservation Area. The Community Library and Archive in Huntingdon, part of the broader The Walks redevelopment within the central Huntingdon Conservation Area, represents a bold step toward inclusive, forward-thinking architecture.


The design aims not only to improve the cultural and educational life of the town but also to make a statement about its vibrant future.
The library’s open and welcoming architecture reflects its key driver of inclusivity—a space that is open to all. Key features of the building include:
- A striking front elevation dominated by a large glass wall, offering transparency and visibility into the expansive, open-plan interior
- Lofty, airy spaces with tall floor-to-floor heights, promoting a sense of openness
- A dramatic feature staircase that leads to the first floor, where the historic Huntingdonshire Archive is housed in a BS5454-compliant facility
- A tower acting as both a gateway to the town centre and a visual landmark
- The library is complemented by a café and an IT learning suite, designed to foster community interaction and engagement
This new library represents a beacon for learning and cultural growth, inviting the people of Huntingdon to engage with their local heritage while embracing the future.

