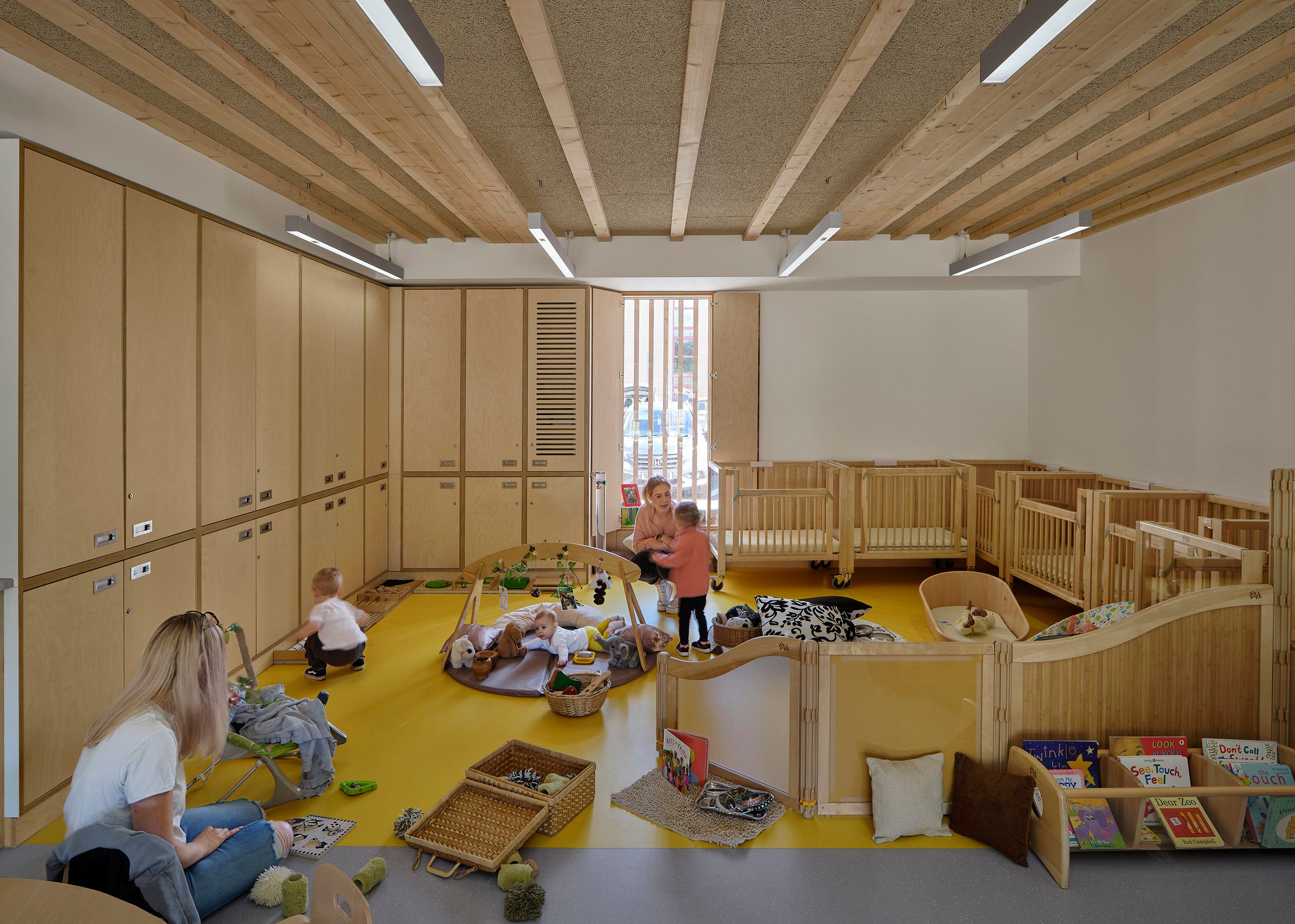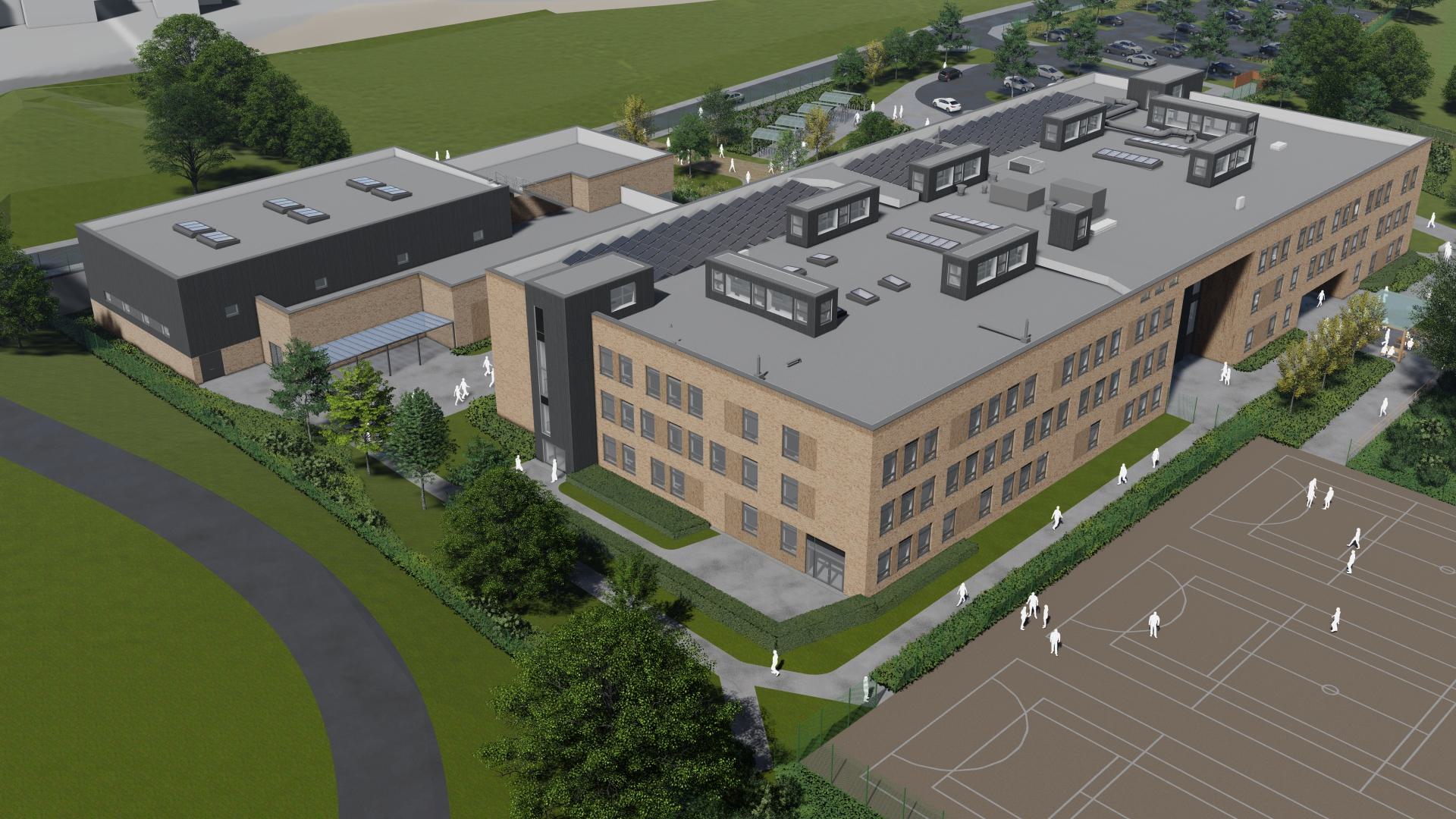Schools
Forest School Nursery, University of Staffordshire
Services
Architectural Design
Interior Design
BIM (Building Information Modelling)
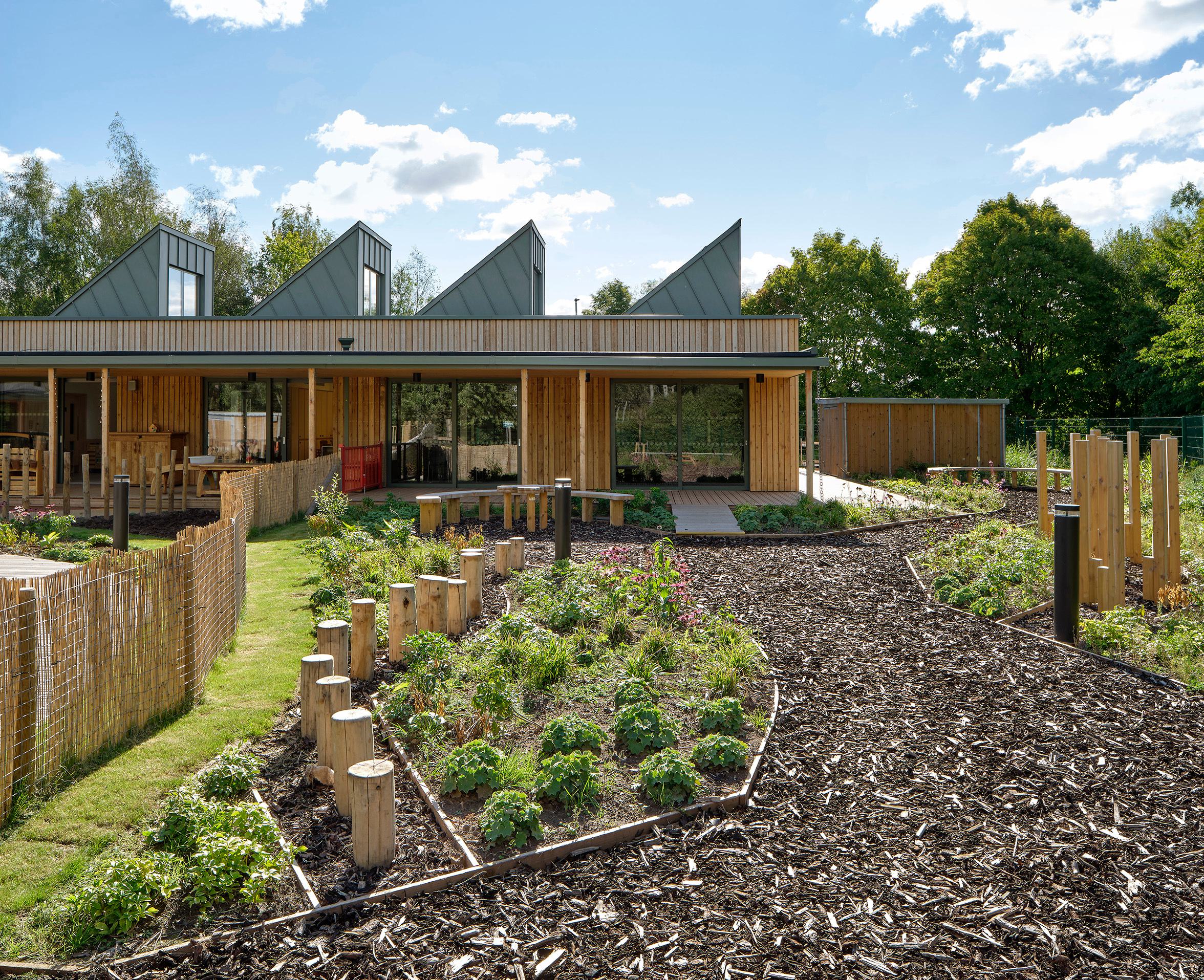
Project Overview
CPMG provided technical delivery expertise on this brand new, net-zero carbon building, which features inspirational learning spaces for young children, enhanced with digital technology and a forest school provision.
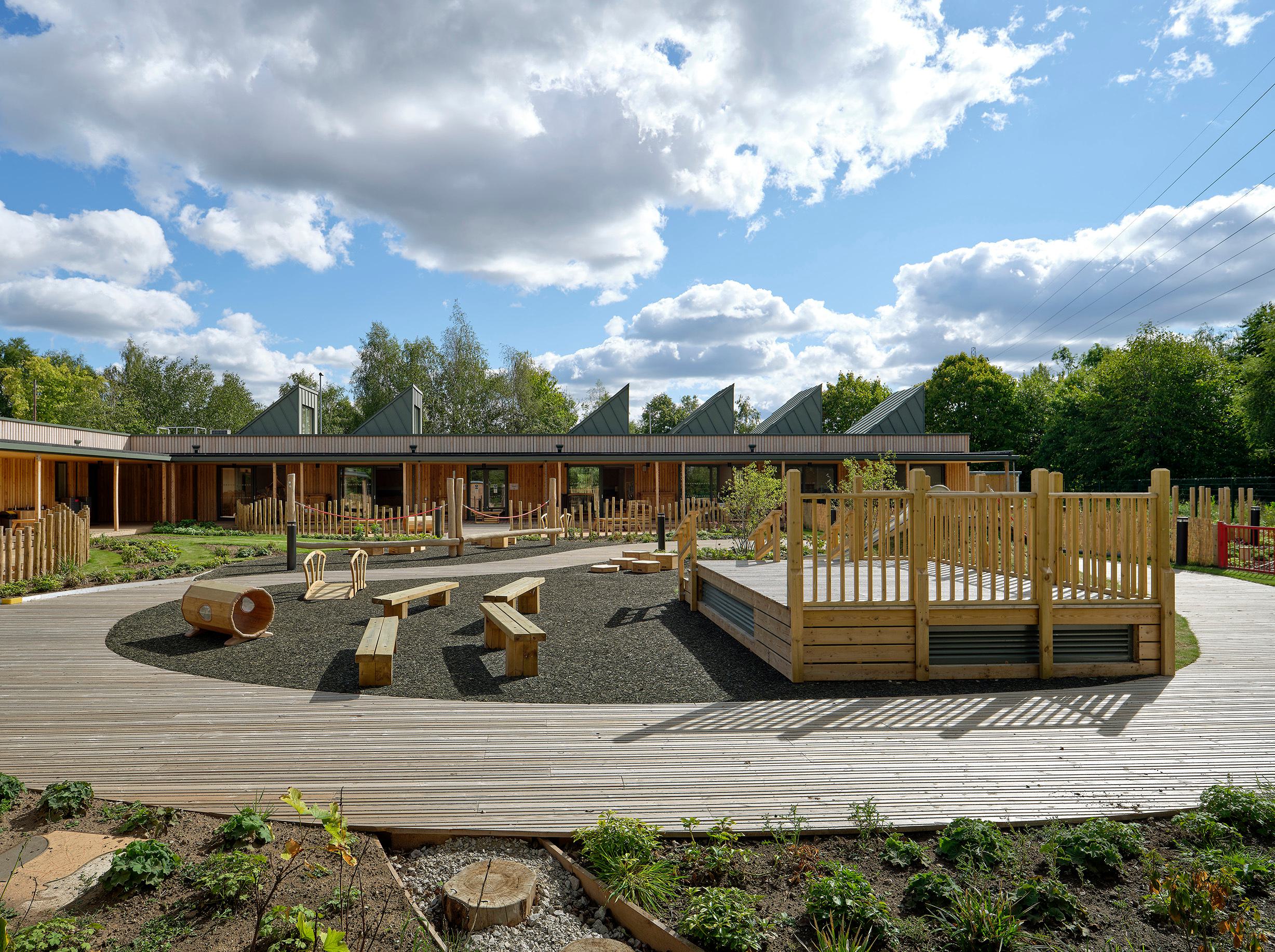
The concept design by FCBS places the school adjacent to a woodland, offering a sustainable place of early years learning with a valuable connection to the immediate landscape and nature reserve.
The nursery provides 100 day-care places for children aged from zero to five, and has the capacity to provide childcare and education for children from five to 12 years outside of term time. Featuring four inspirational learning spaces with areas for food preparation and wet play, as well as flexible floor space, the new build also has a 24-place classroom and observational suite with leading digital technology.
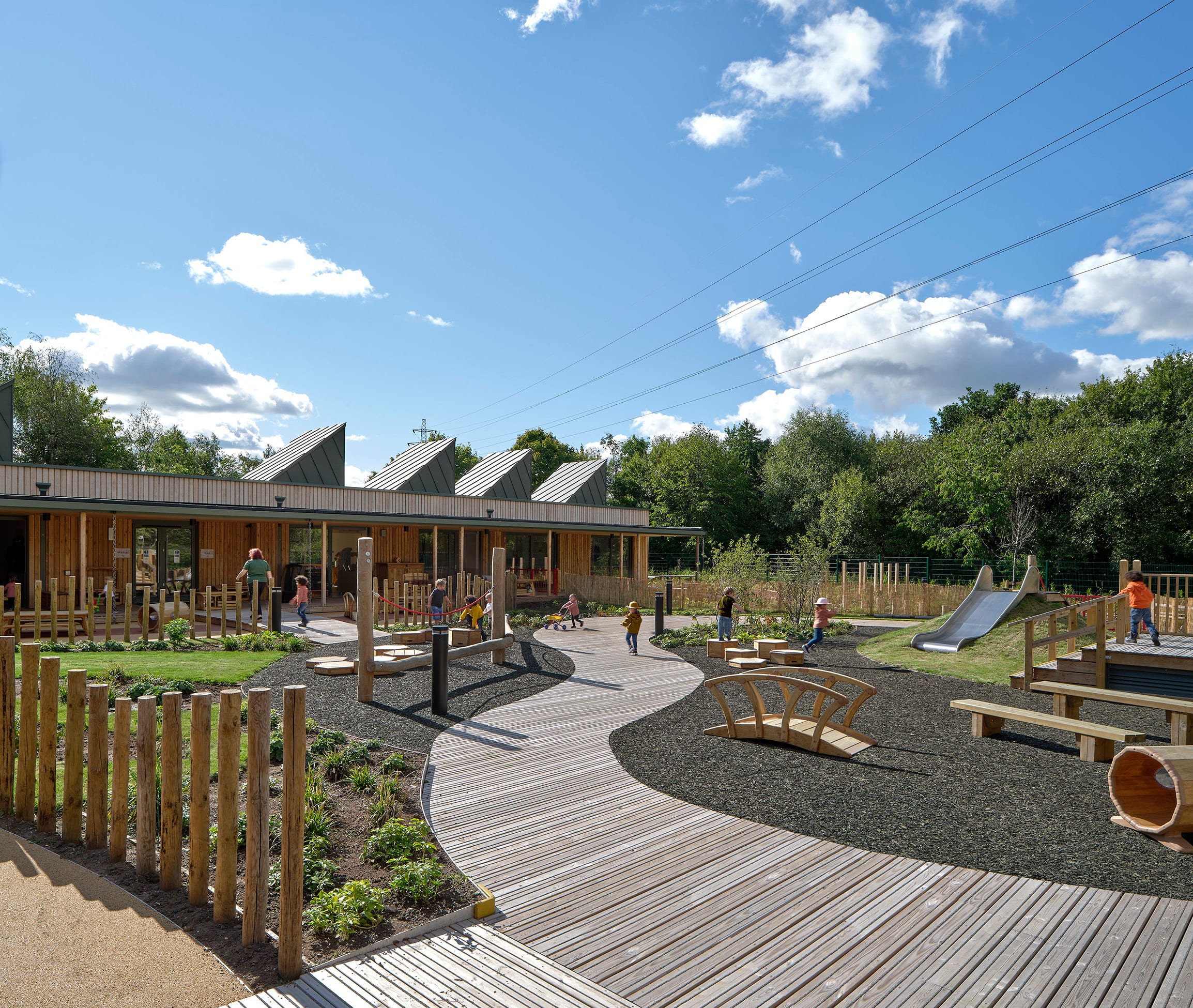
The new nursery provision will also incorporate a forest school facility to further develop links with local schools and provide community participation opportunities. Aimed at children between the ages of three and seven years, the forest school will enable children to experience outdoor learning opportunities such as identifying nature, play-based learning, den building and forest art giving them the opportunity to develop a wide range of skills and knowledge outside of the traditional classroom environment.
The building is designed to be lifetime zero carbon, with carbon-negative operation offsetting the embodied carbon inherent in the construction itself, over a 60 year lifetime. Sustainable features include:
- Super-insulation
- Triple glazing
- Rooftop PVs
- Timber framed construction
- Mixed mode ventilation system incorporating an earth tube air to ground heat exchanger and rooflights with opening vents linked to the BMS
