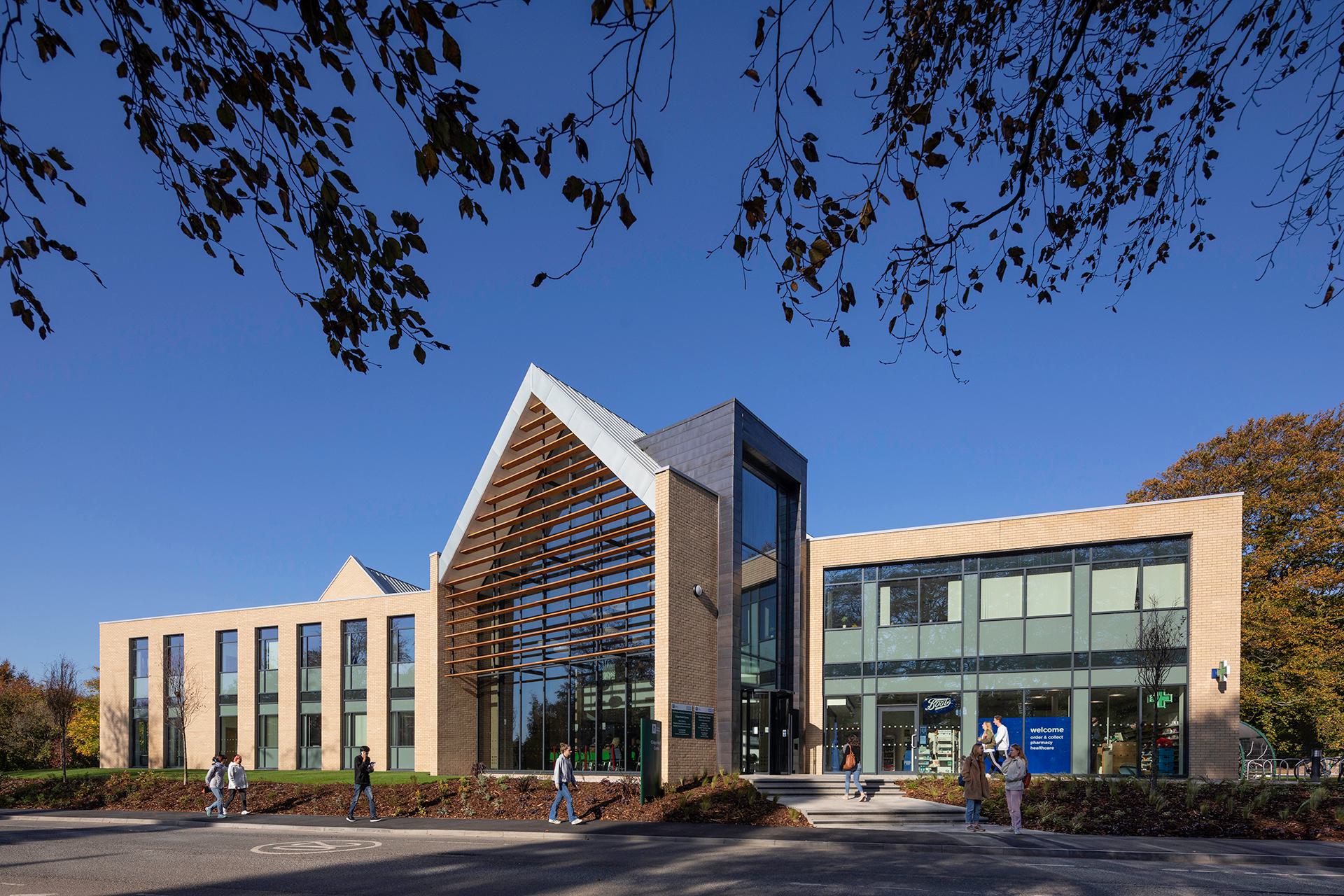Healthcare
Paediatric Emergency Department, QMC, Nottingham
Services
Architectural Design
Interior Design
BIM (Building Information Modelling)
Project Overview
This project was carried out in a live environment, in one of the busiest Emergency Departments in Europe seeing on average 550- 600 patients every day, approximately 25% of whom are aged 16 or under. The project comprises the refurbishment of Children’s ED coupled with an extension providing two emergency resuscitation rooms with four resuscitation bays.
Paediatric Emergency Department
CPMG was appointed to deliver the transformation of the Paediatric Emergency Department at Queen’s Medical Centre in Nottingham. This £4.0m refurbishment and extension project enhances the hospital’s ability to provide specialist, child-focused emergency care in one of the UK's busiest trauma centres.
A Purpose-Built Emergency Resuscitation Facility
The project included a full refurbishment of the existing Children’s Emergency Department and the construction of a new extension housing two emergency resuscitation rooms and four resus bays, supporting critical emergency admissions for young patients.
Located on a constrained site within a critical blue-light route and beneath an existing bridge structure, the project required meticulous planning and phased delivery to ensure minimal disruption to ongoing hospital operations.
Compliant, Accessible and Child-Focused
All aspects of the design were developed in full compliance with Health Building Notes (HBN) and Health Technical Memoranda (HTM) standards. Public access routes were a key consideration, ensuring that children, families and clinical teams can navigate the space easily and safely during high-stress moments.
The design responds to the clinical need for clear circulation, effective observation and rapid response - while also incorporating calming, age-appropriate environments for children in distress.
Working Within Complex Constraints
Designing within the live hospital campus, particularly in such a sensitive and space-restricted zone, required close collaboration with stakeholders and a deep understanding of clinical workflows. Key features include:
- Efficient zoning of public and clinical areas
- Child-friendly interiors to reduce anxiety
- Fully accessible routes for staff and patients
- Integration with existing emergency services infrastructure
Delivering Better Outcomes in Paediatric Care
The enhanced department ensures that children in need of urgent care are assessed and treated in a space specifically tailored to their needs. With improved facilities and increased emergency capacity, the new Paediatric ED is helping Queen’s Medical Centre meet current demand while preparing for future growth in paediatric healthcare services.
