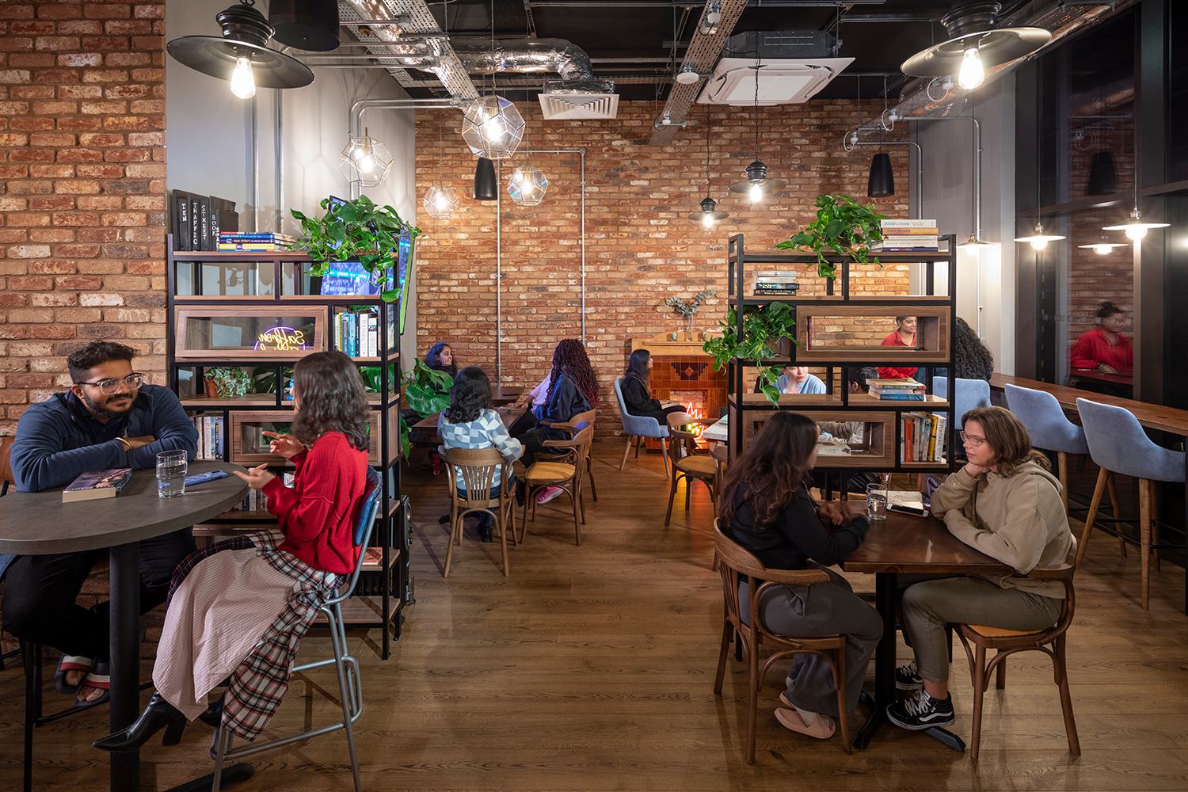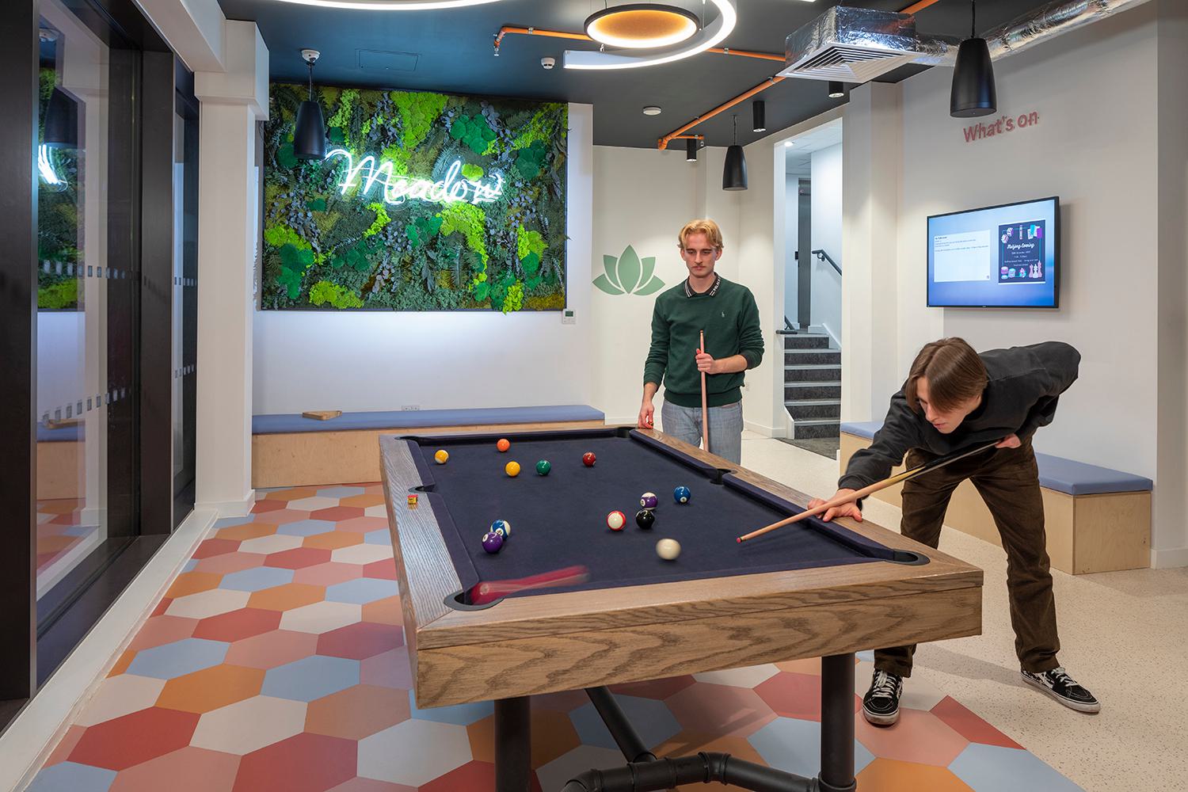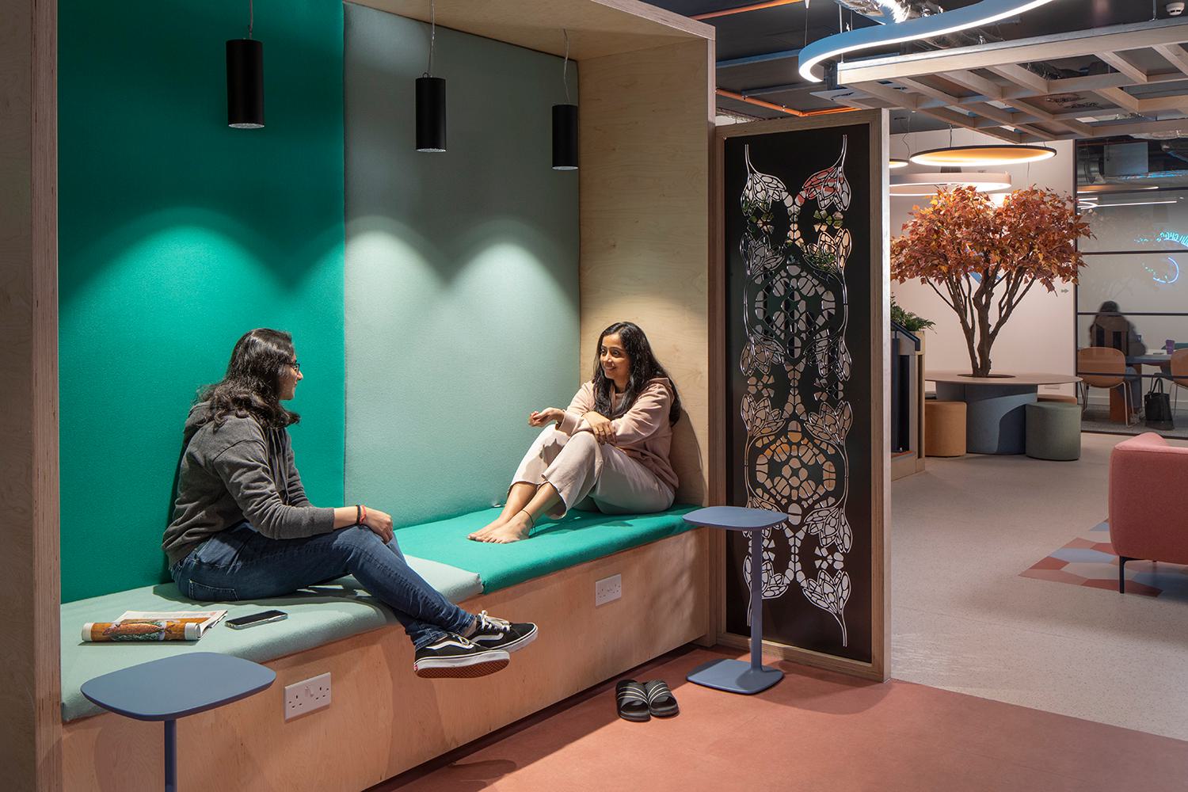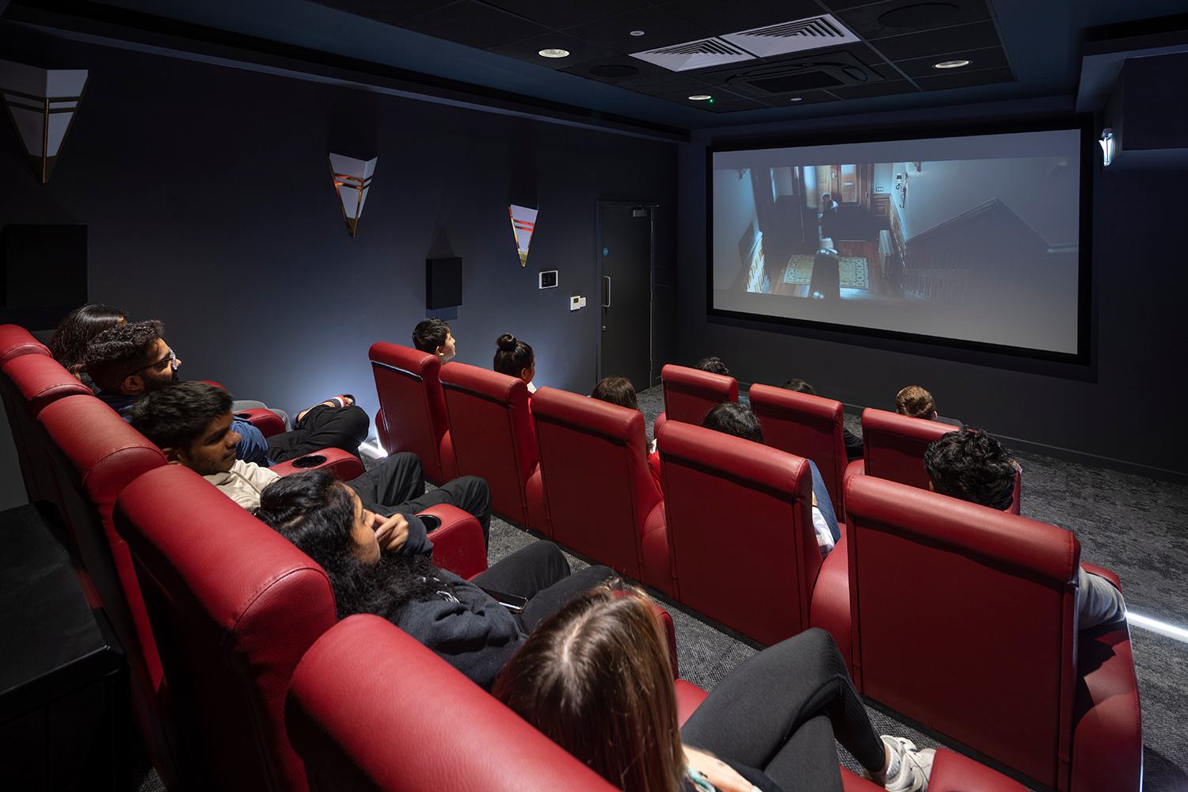Residential
Ten Traffic Street, Nottingham
Services
Architectural Design
Interior Design
BIM (Building Information Modelling)
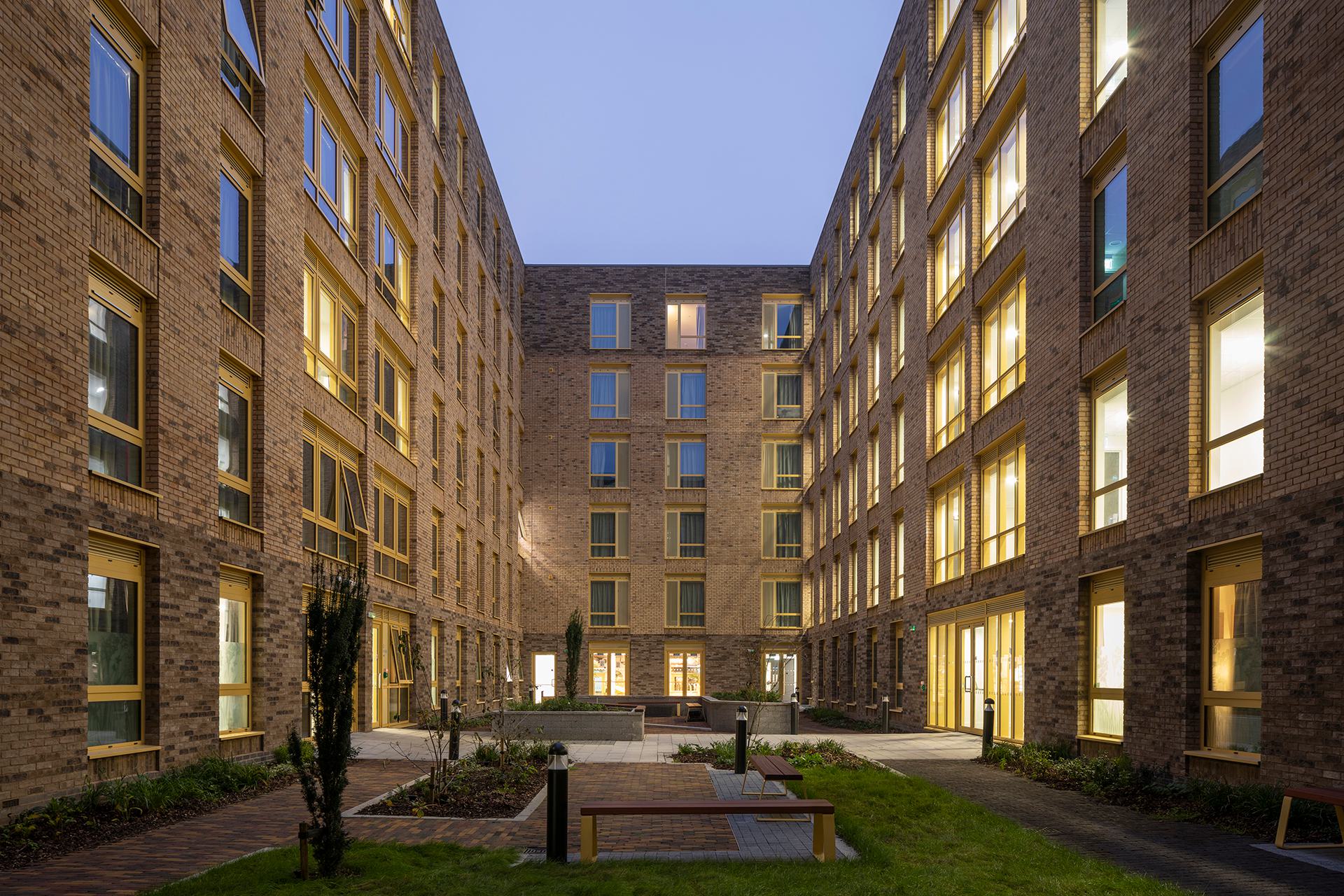
Project Overview
Ten Traffic Street is a large student residential and co-living development providing 522no bedrooms and studios, located on a main arterial route into the city and close to the railway station
The development consists of two 5 and 6 storey buildings with the accommodation, a mixture of bedroom clusters and studios, arranged around landscaped courtyards. The building entrances face each other across a landscaped plaza and are separated by a secure communal garden, accessed from the ground floor amenity spaces.
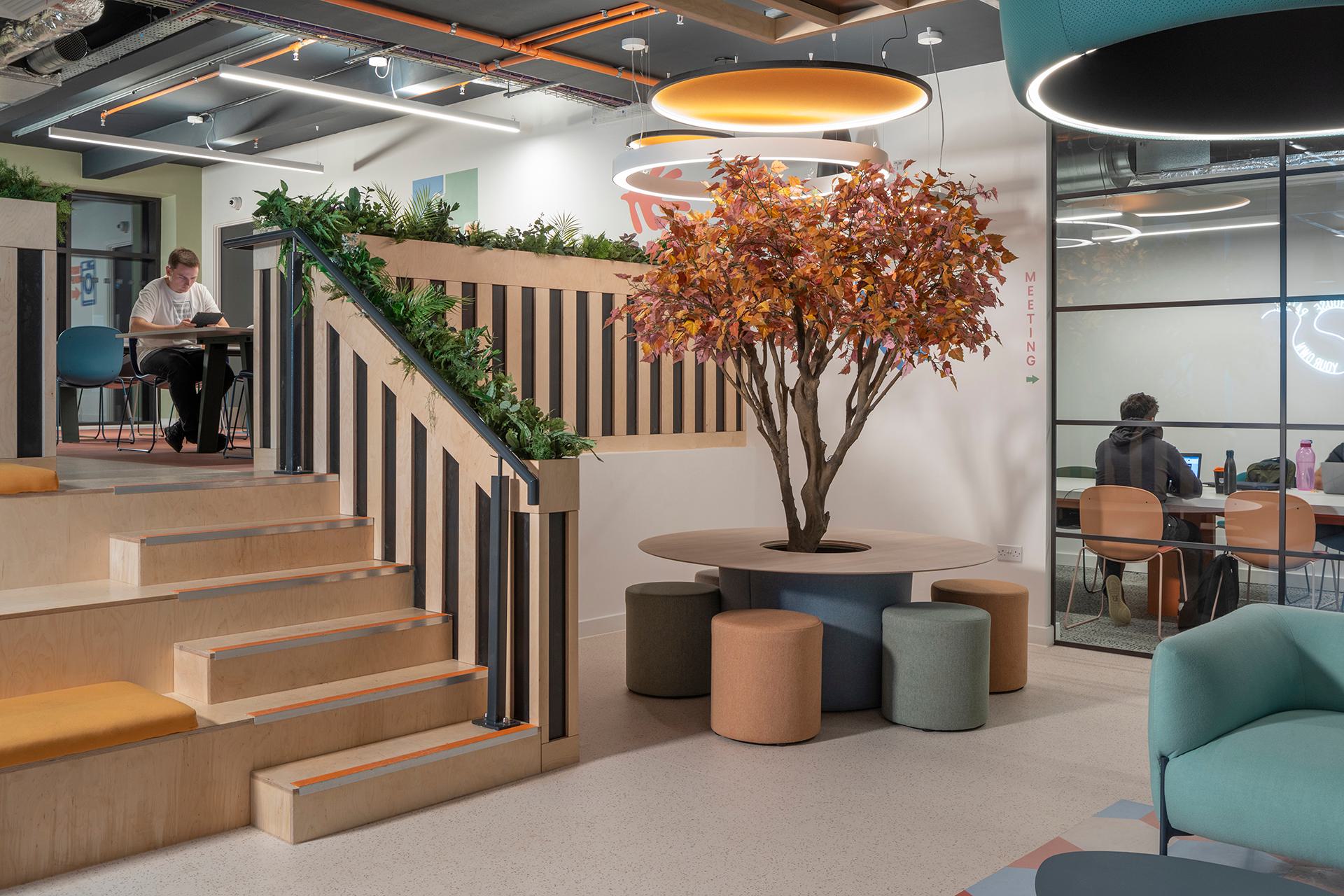
Amenity facilities include a cinema, gym, games room, library, communal study area, a party room and a café. The building also includes a roof terrace with fantastic views up to the castle and over the city centre.
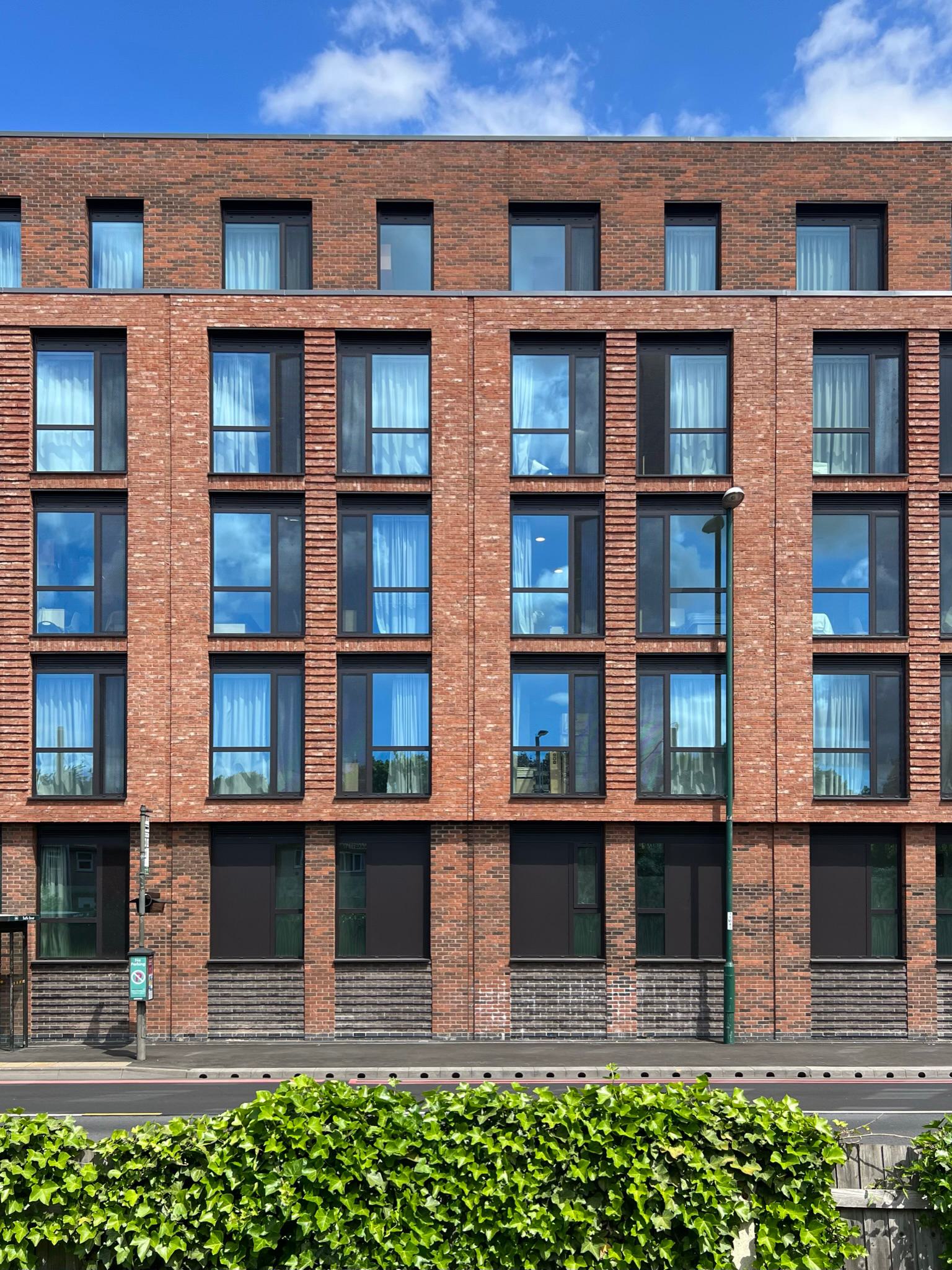
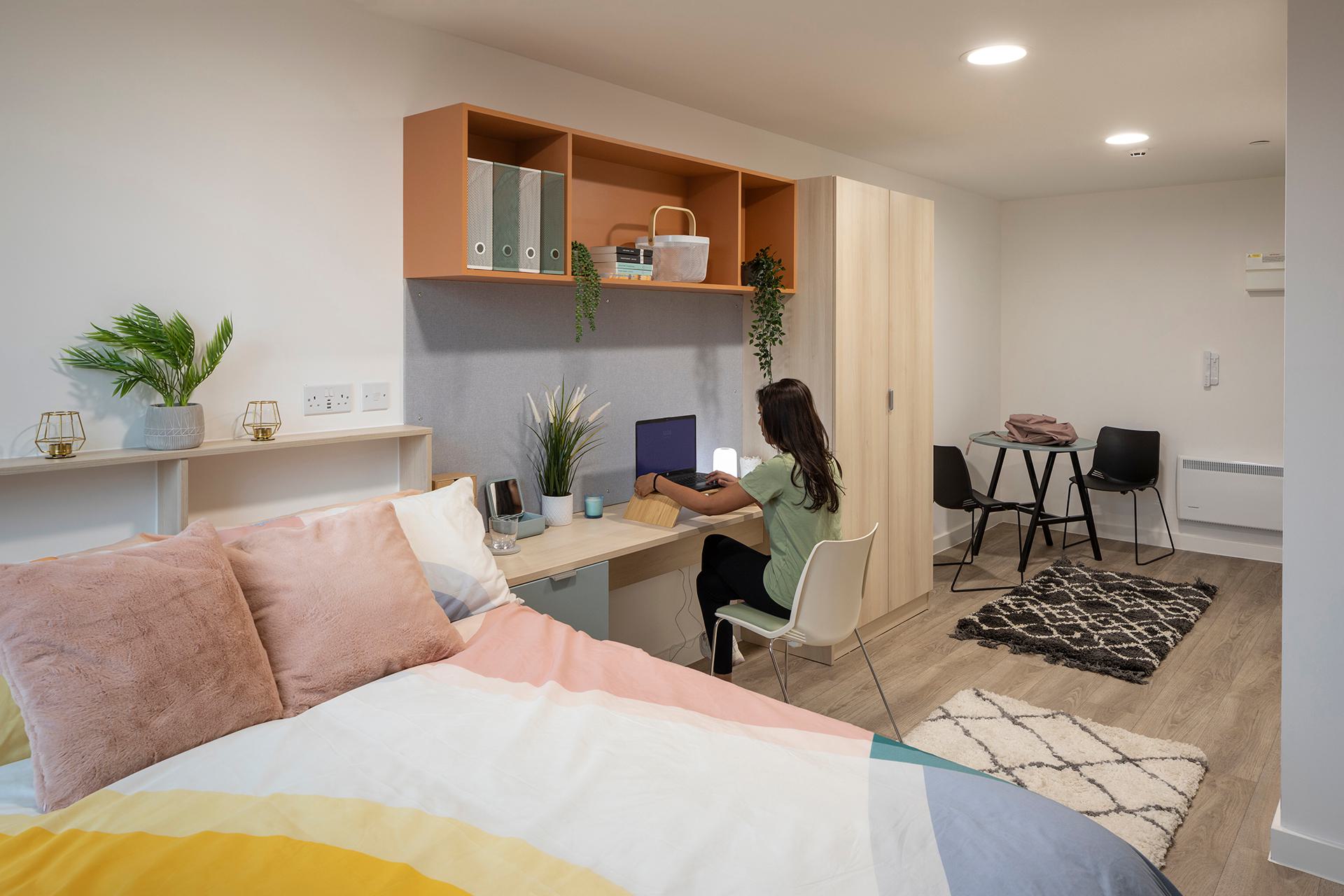
The elevations are predominantly brickwork, with base, piano nobili and attic storeys picked out in subtly different colours. Feature cladding is used to highlight the building entrances and provides a backdrop to the branding. The main six storey element of the building incorporates a top floor setback from the main façade and feature pods enlivening the elevation and breaking the roofline.
