27 Aug 2025
The government’s pledge to deliver half a million new homes is a bold and welcome move in addressing the UK’s housing shortage.
But beyond the numbers, an important question remains... are we creating places for people to live and thrive or are we just meeting targets for housing delivery?
At CPMG, we believe that the real challenge isn’t just quantity - it’s quality of life. To truly address the housing shortage, we must go beyond units on a spreadsheet and design places where people feel they belong. That’s the difference between housing and home.
Home is more than four walls. It’s the street you walk down after work, the neighbours you chat to on a summer evening, the park where your children play. It’s how a space makes you feel - safe, welcome, connected. When we approach residential design - whether it's a housing scheme or student accommodation - we ask: what makes this place feel like home? The answer is never just about square footage or floorplans. It’s about how the building supports daily life and how it sits within a wider, thriving community.
The Power of Placemaking
Good placemaking shapes people’s everyday experience. It creates opportunities for chance encounters, shared experiences and connection with nature. We design with the belief that every home should complement its setting, not compete with it - well-integrated public spaces, walkable neighbourhoods, access to services and transport links that enable people to live sustainably.
We’ve seen the positive impact this can have in our residential and student living projects, where a strong sense of identity and belonging transforms spaces into long-lasting memories. For many students, university accommodation is their first experience living away from home. By designing spaces with warmth, flexibility and personality, we help foster a sense of independence and community. It’s this same human-first mindset we bring to all our residential work.
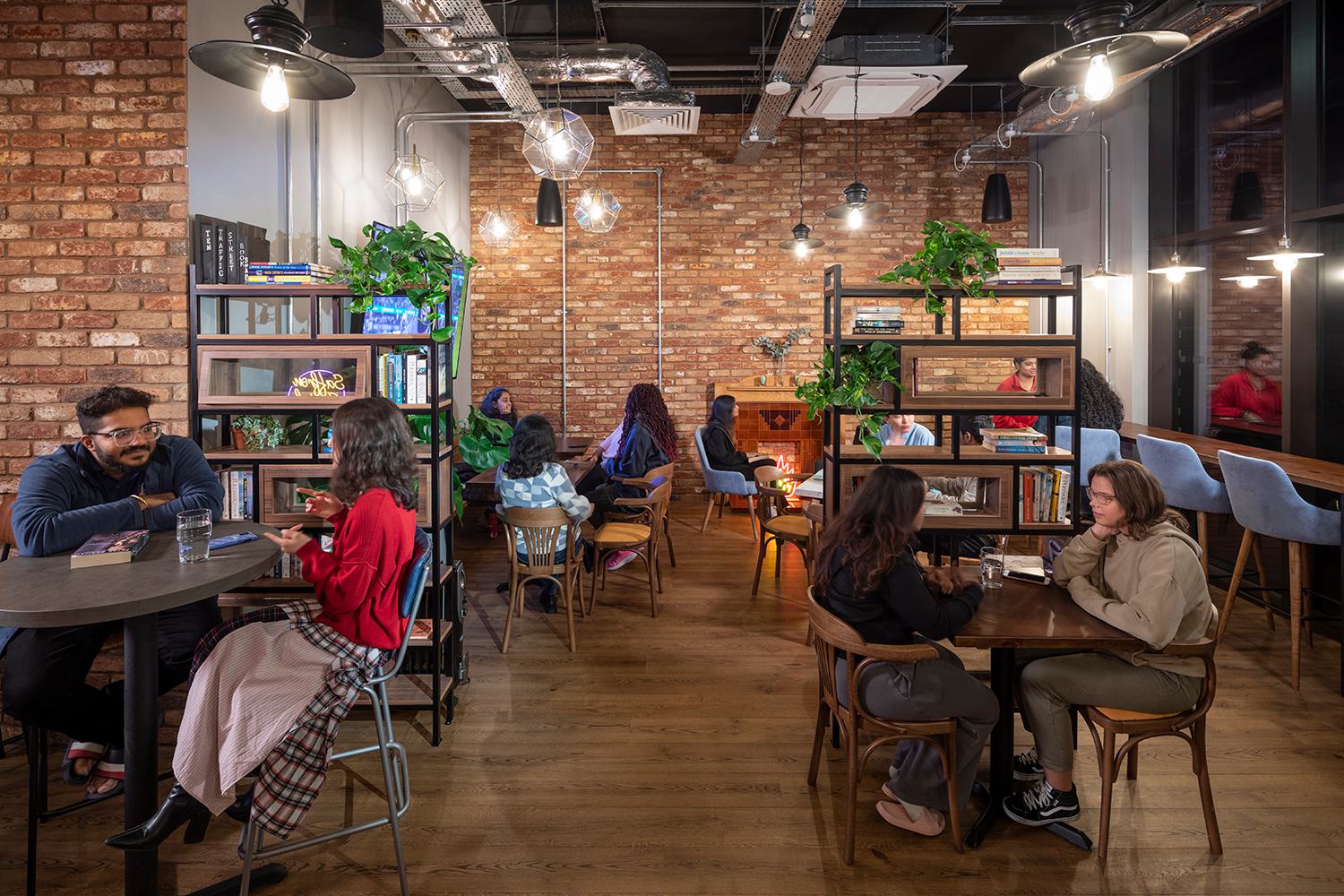
Take Ten Traffic Street, for example - a student accommodation development built just a stone’s throw from our Nottingham HQ. While comfortable living quarters are essential, a key driver in creating a place where people genuinely want to be lies in the shared spaces. Ten Traffic Street exemplifies this ethos. With its games room, communal workspaces, dining areas, landscaped courtyards, cinema, gym and party room, every corner of the scheme promotes connection and community. It’s designed not just as a home-away-from-home, but as a social environment that supports wellbeing and belonging.
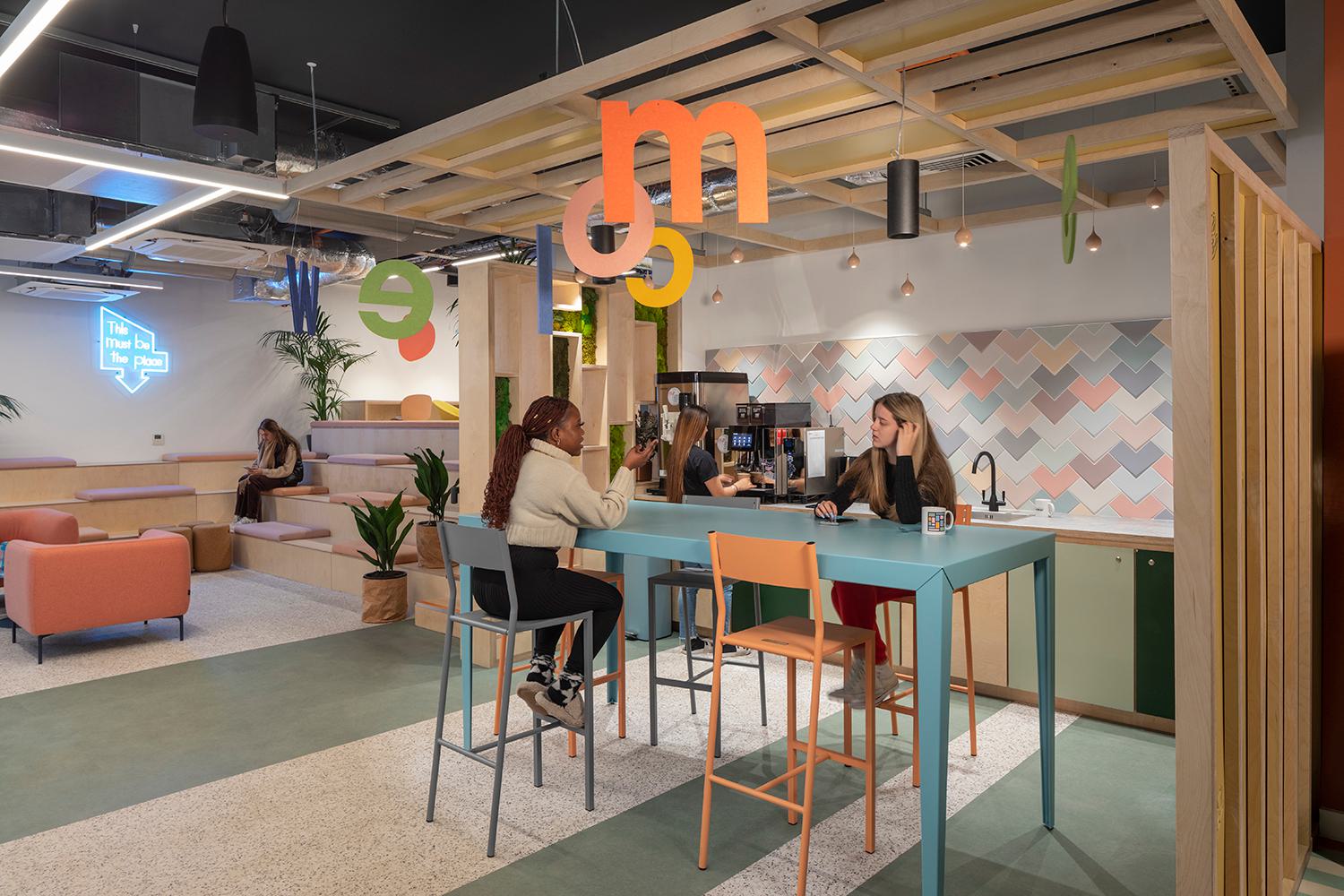
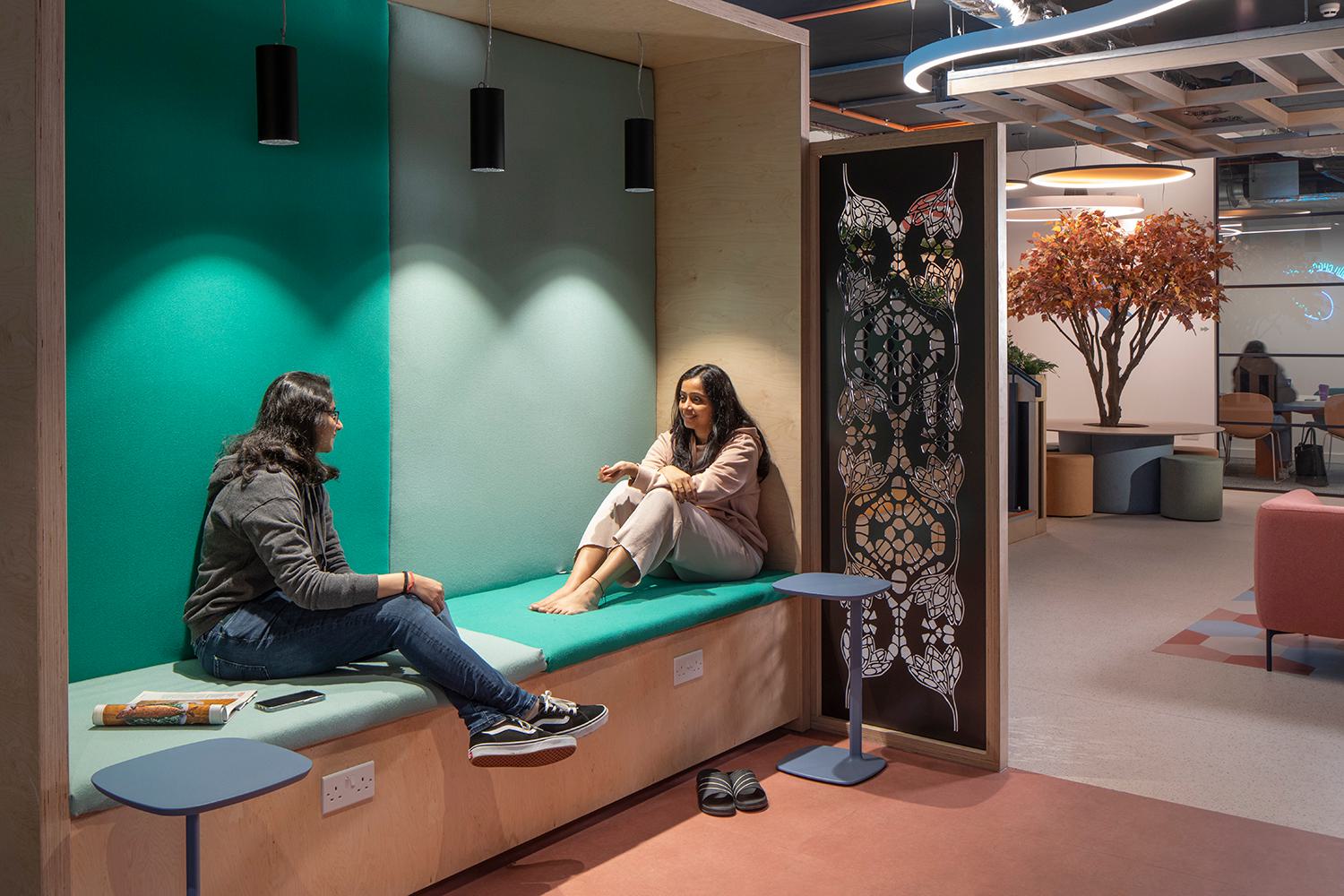
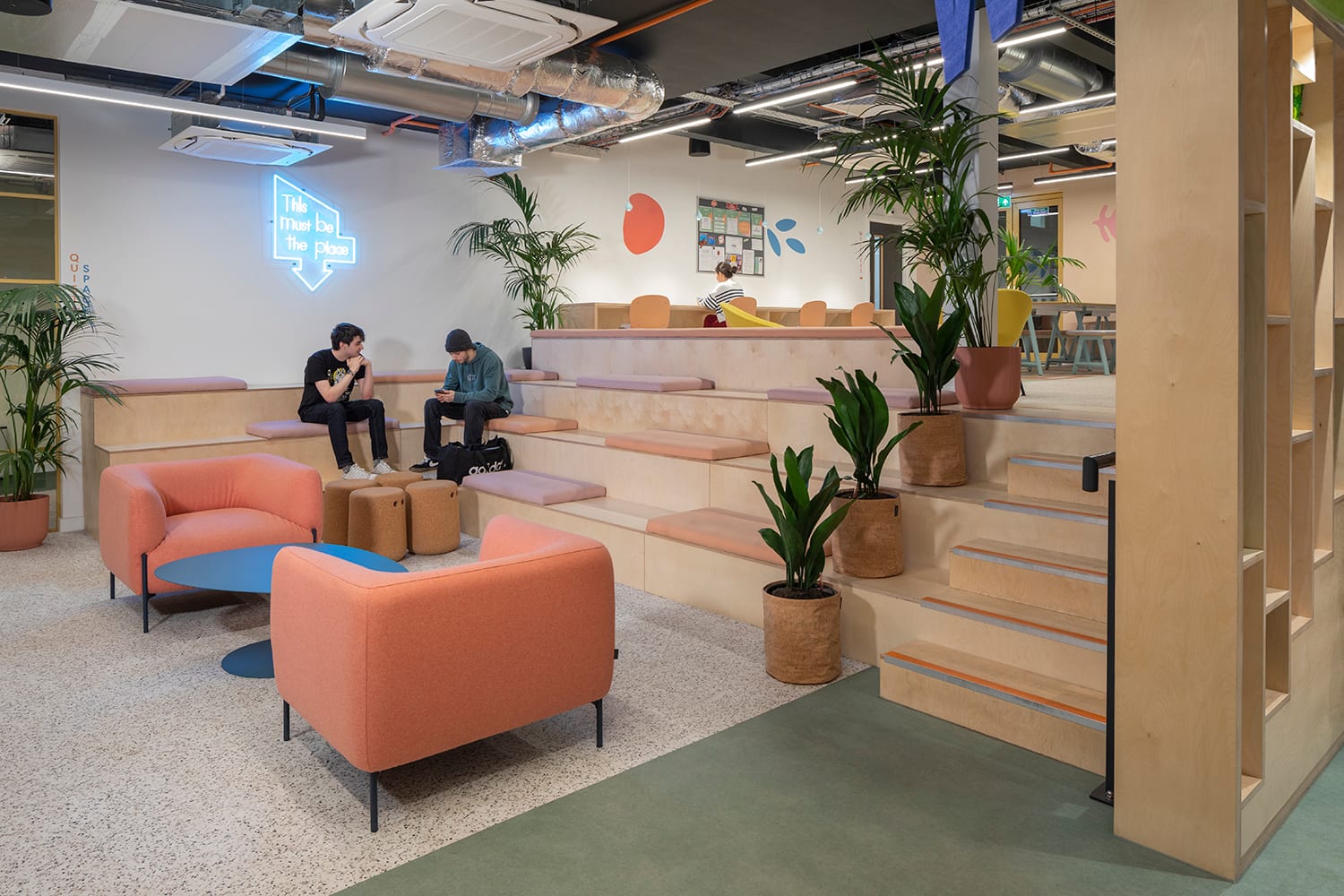
Homes That Adapt, Communities That Endure
The definition of ‘home’ is constantly evolving. From multi-generational households to co-living models and intergenerational communities, people’s needs are changing and our designs must respond. That’s why flexibility is at the heart of our approach. We design for longevity and adaptability, ensuring places grow with their people.
But beyond the bricks and mortar, real change comes when local character is embraced, not erased. We work closely with clients, communities and stakeholders to create schemes that are rooted in place - architecturally and socially. That means prioritising inclusive design, creating spaces where everyone feels welcome and supporting wider social value.
Nottingham War Rooms site, Beechdale, Nottingham
An aspirational, community-focused project involving the conversion and refurbishment of the 'Nottingham War Rooms' Cold War-era bunker and the development of the surrounding site to create new affordable housing.
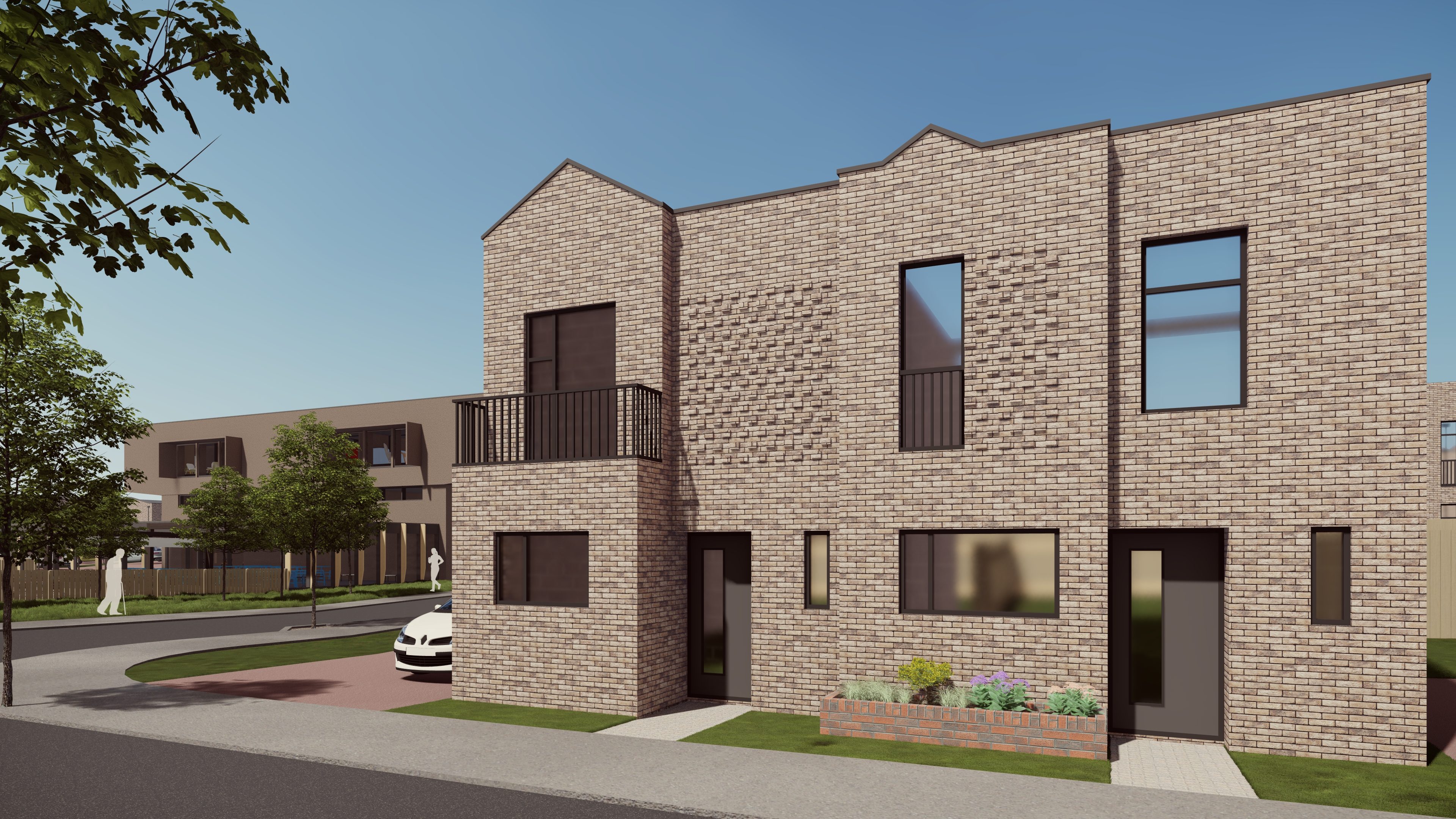
The brief for the project prioritises the historic value of the building, the quality of design and materials proposed, and an emphasis on sustainability. As a focal hub for the resident community, this multi-functional facility will attract visitors and create local jobs. The overarching goal is to preserve and enhance the cultural heritage, revitalising this historic site in order that it may inspire and educate residents and visitors about our shared local history. The redevelopment ensures that the cultural and historical significance of the building is not lost but instead becomes a centre for learning and appreciation.
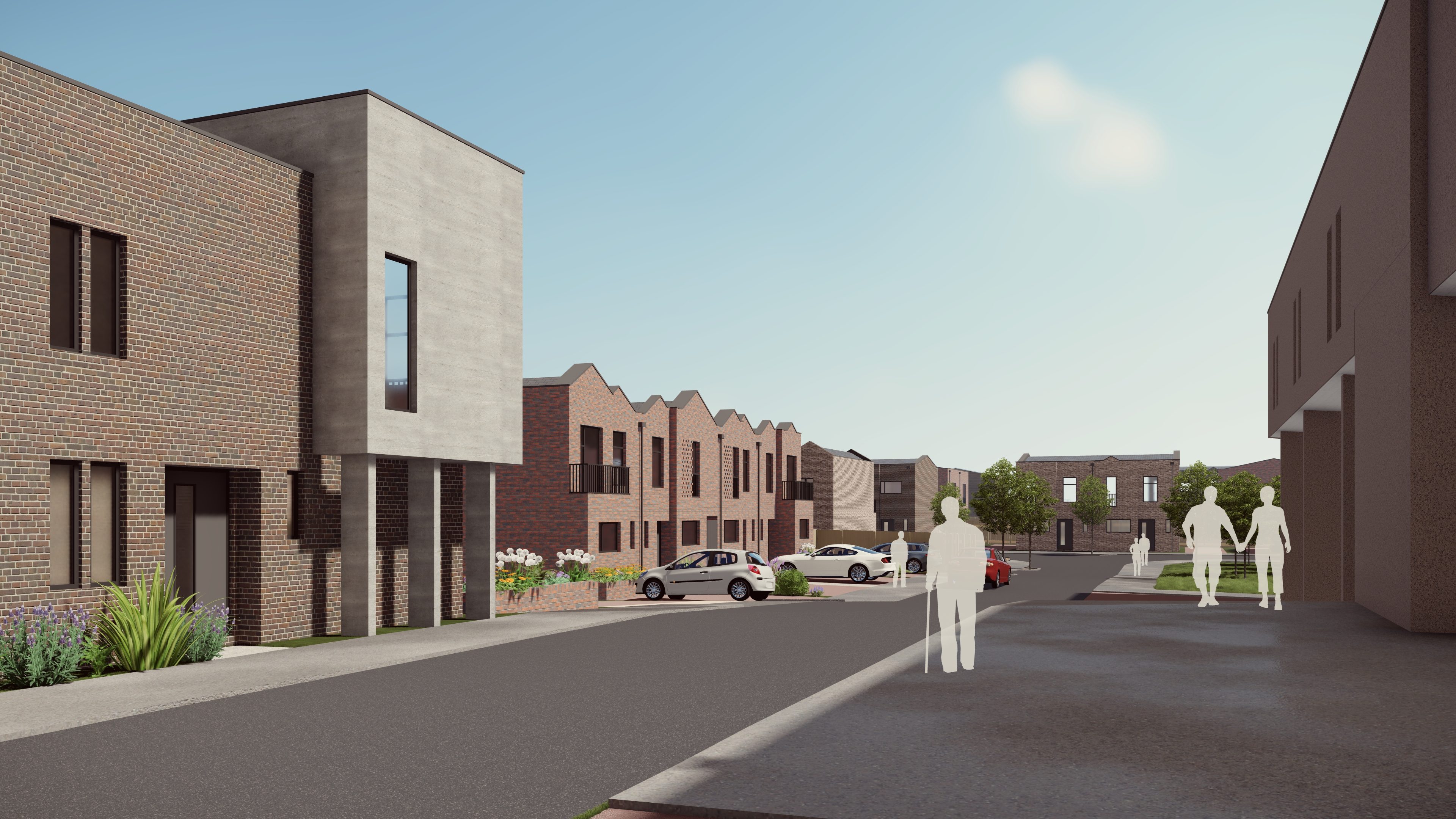
The regeneration of the Listed Building and of the surrounding site are intrinsically linked in various respects, and hence the proposals for the two elements have been developed together to achieve a holistically coherent scheme, with uses proposed for the War Rooms conversion which can dovetail appropriately with the residential setting and provide enhanced community benefits. The current proposal includes discrete tenancies within the building for local youth charity Base 51, a community health and leisure facility, flexible workplace & conferencing facilities, rentable recording studio space, and a range of public food and drink retail facilities.
104 new homes are proposed for the wider site and - in line with the community-focused ethos of the application scheme - the housing provided will be 100% affordable. The Registered Provider is East Midlands Homes, whose aspiration is that the quality of design, materials and construction will elevate it above the norm for social housing developments. The development will introduce a resident population into a previously dormant site, providing desirable affordable homes for the local population in a pleasant and vibrant environment that people will want to live in. There is an element of symbiosis with the proposals for the War Rooms building, which will provide facilities for residents who will in turn support and enliven the new venue. The Beechdale area already offers a range of local amenities and infrastructure conducive to its residential nature, including good bus services, schools, and green spaces, to which the scope of uses proposed for the War Rooms building will add, creating a local community hub offering both health and wellbeing facilities and places in which to work and meet up socially.
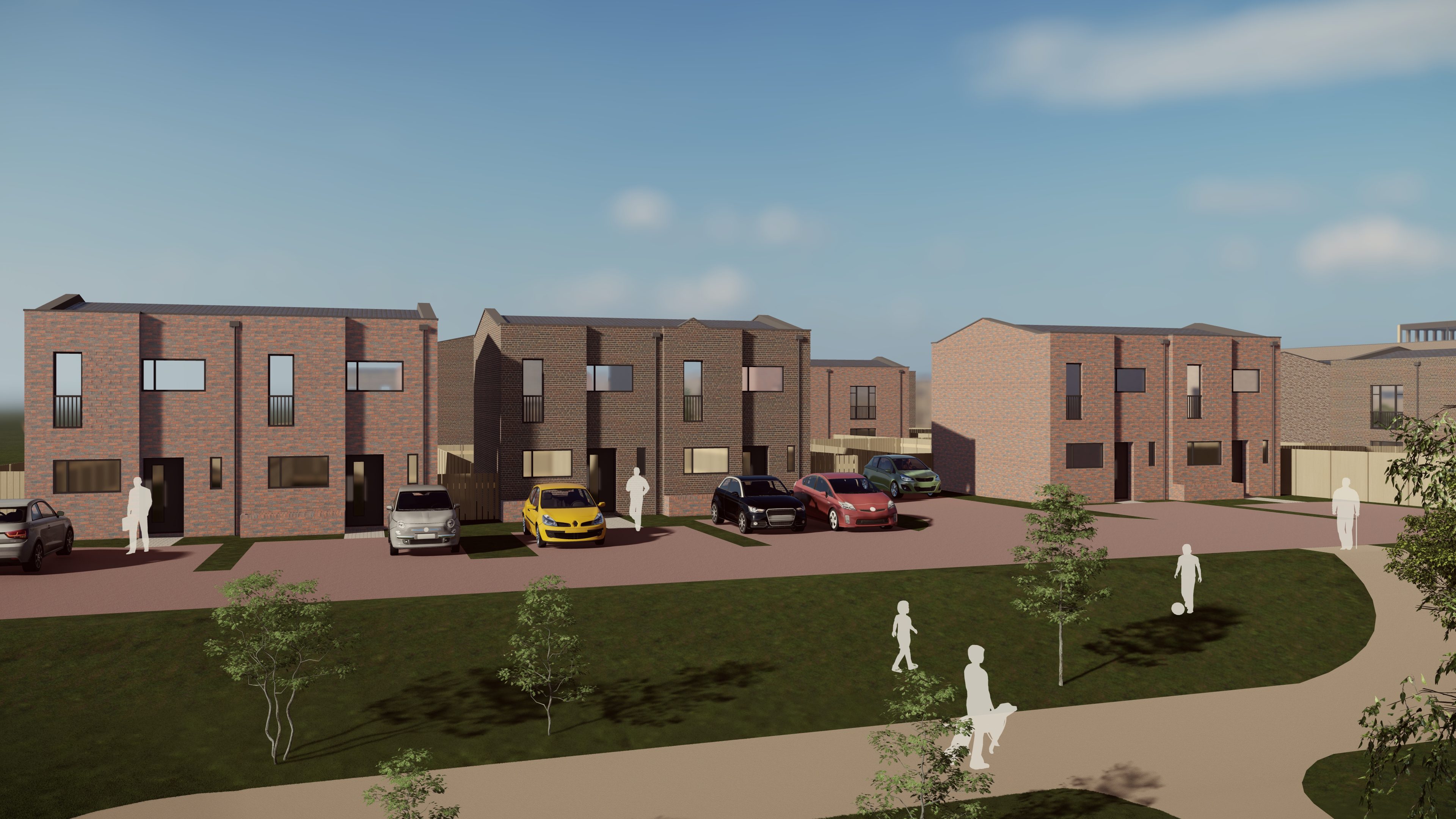
“The War Rooms project is about creating a place where history and community come together. By transforming a Cold War landmark into a hub for learning, wellbeing and connection, while also delivering much-needed affordable homes, we’re investing in a development that will enrich Beechdale for generations to come.”
— Craig Cameron, Developer at Langcroft
The proposed dwellings will provide a mix of size options, from starter homes, or retirement downsizes, up to family homes. All dwellings meet the Nationally Described Space Standards as a minimum, and in addition, the maisonette units also meet Building Regs M4(2) accessibility standards. The proposed dwellings have been carefully planned out to optimise desirability, with large living spaces, kitchens and bedrooms. Windows have been formatted and orientated to maximise daylight and sunlight and to offer views towards open space.
The dwellings have been designed with a ‘Fabric First’ approach, using a highly insulated and airtight building envelope to significantly reduce energy demand. Each dwelling will also generate its own electricity by means of photovoltaic solar panel installations on the roof. Sustainability extends to all aspects of health and wellbeing, and the scheme seeks to create a place to live that will promote health and happiness, though well-considered building design, universal accessibility, and retention and enhancement of natural site assets. It provides new homes for a resident population within walkable distance of new and existing local amenities and frequent bus services, reducing reliance on car journeys. Input from ecologists, arboriculturists and specialist landscape designers is ensuring a biodiverse, healthy, natural environment is achieved.
The strong street frontages and the hierarchy of roads, shared driveways and pedestrian footpaths interspersed with areas of green public open space contribute to a pleasant, domestic environment that is not dominated by cars. A landscaped ‘buffer zone’ has been introduced around the War Rooms building and additional green buffer strips are included at the edges of the site and along the centre of the connecting footpath links. New native species planting and soft landscaped meadowgrass areas will augment the retention of existing trees and much of the hedgerow along the street frontage, to contribute towards Biodiversity Net Gain (BNG). The proposed café-bar roof terrace and ground-level café terrace and children’s play area will offer additional spaces to relax and socialise in open-air settings.
The overall intention of the proposed layout is to create a balance of built form and space which creates a sense of place, community and belonging.
So, What Makes a Home Whole?
In our view, it’s a place that nurtures wellbeing. That respects the environment. That reflects the people who live there. It’s a place designed with care for life, not just for now.
So as we look toward this ambitious future of 500,000 homes, let’s remember: the most successful developments aren’t just measured in numbers, but in how they make people feel.
Because building homes is about more than building buildings. It’s about creating the conditions for people to thrive.