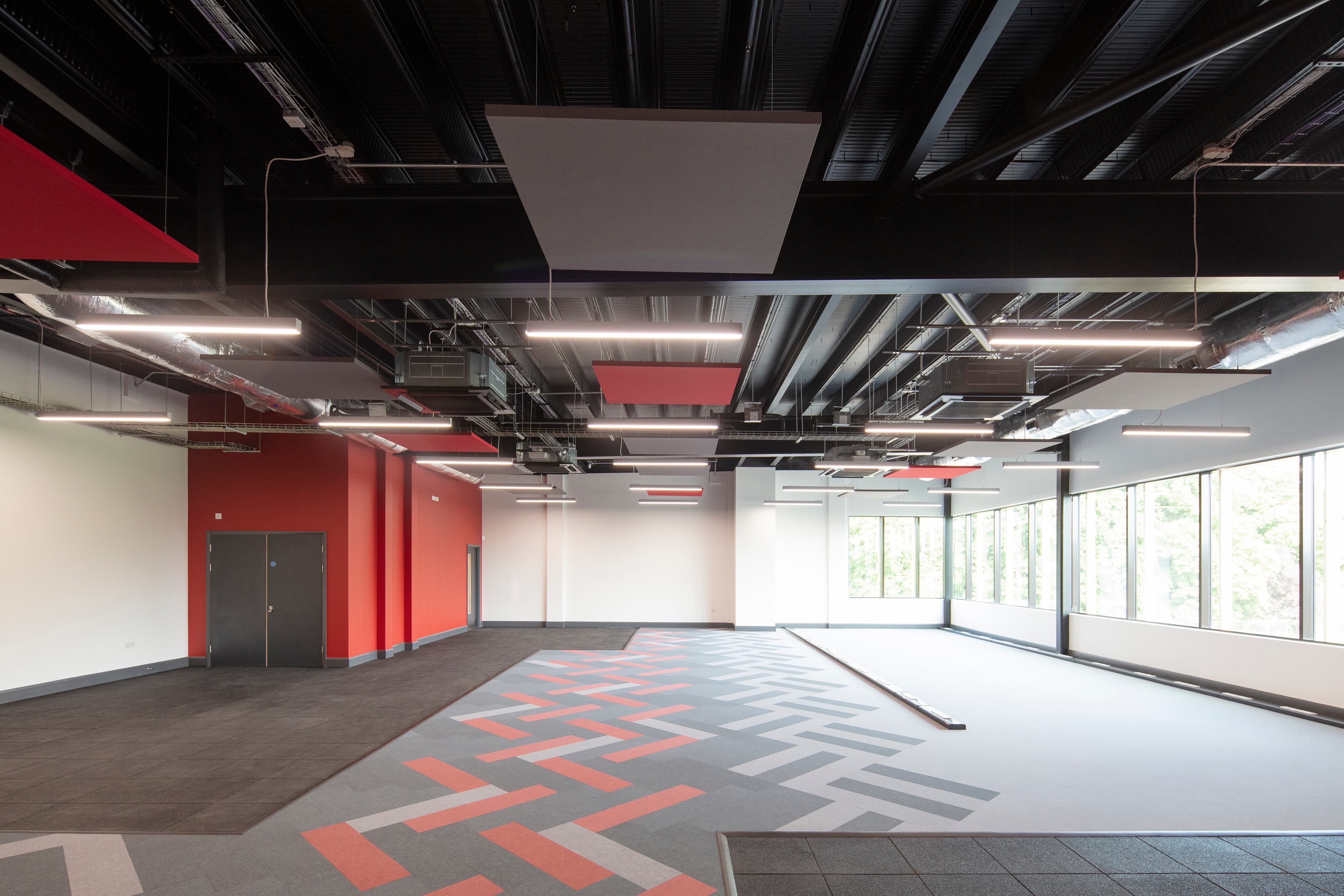Leisure & Hospitality
Market Rasen Leisure Centre
Services
Architectural Design
Interior Design
BIM (Building Information Modelling)
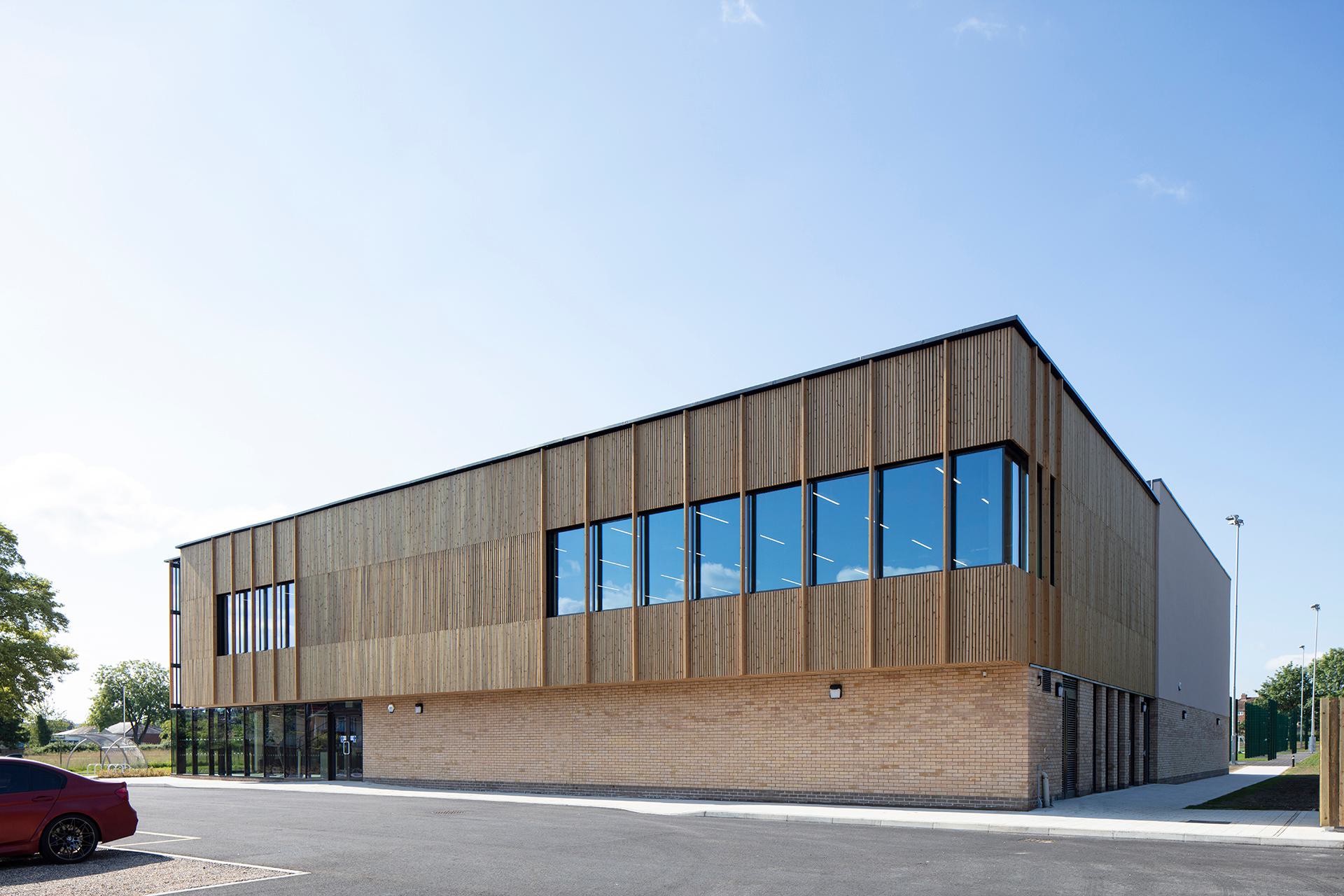
Market Rasen Leisure Centre, West Lindsey
A new dry leisure centre in this Lincolnshire market town. The facility includes: a fitness studio, exercise studio, 4-court sports hall, café and external 3-G pitch.
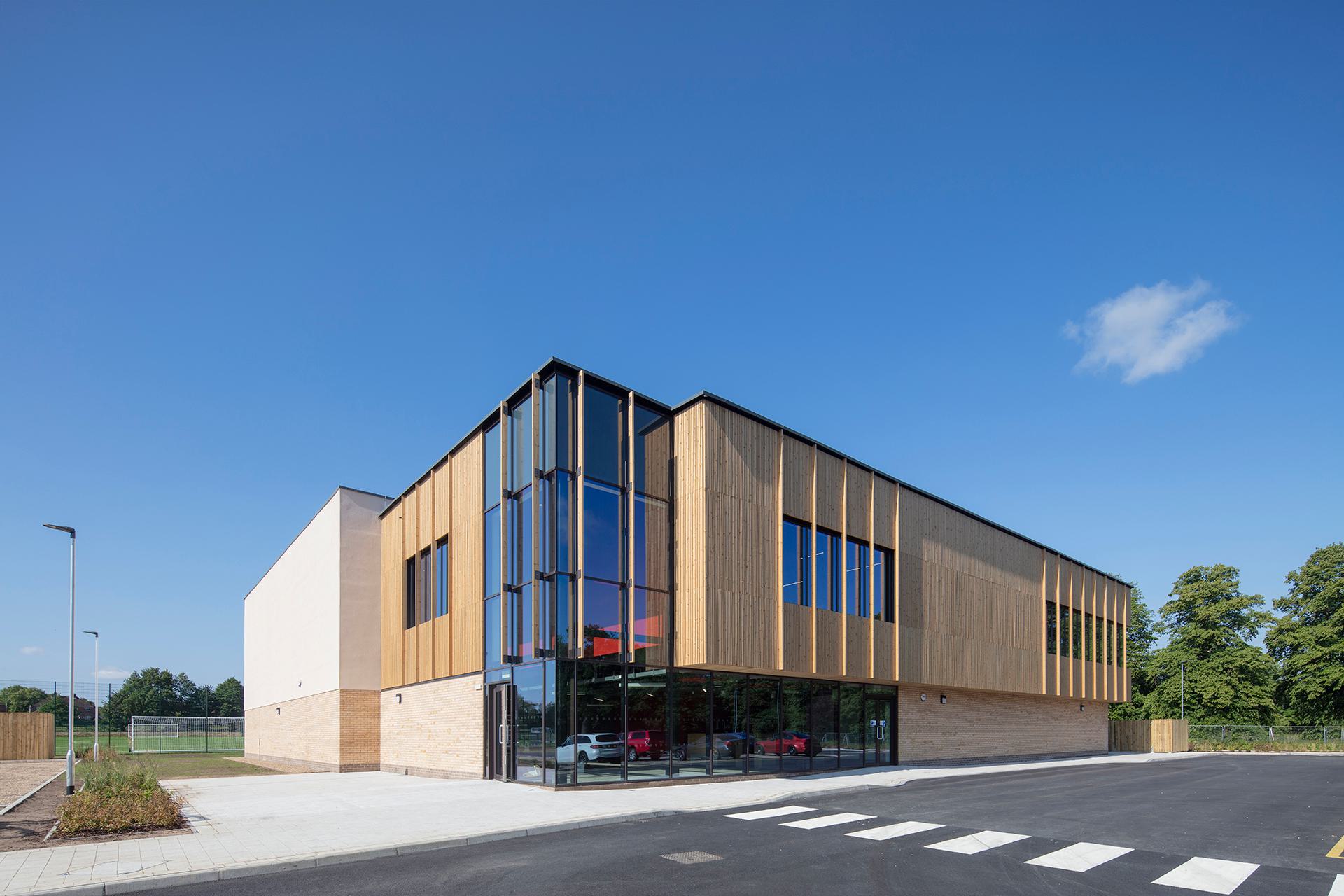
Consideration has been taken for future expansion, which subject to funding could incorporate a swimming pool. The site at Gainsborough Road is surrounded by Listed/Heritage Buildings and therefore the external appearance needed to be sympathetic to the area. The site forms part of a larger Green Wedge designation that is identified in the Local Plan.
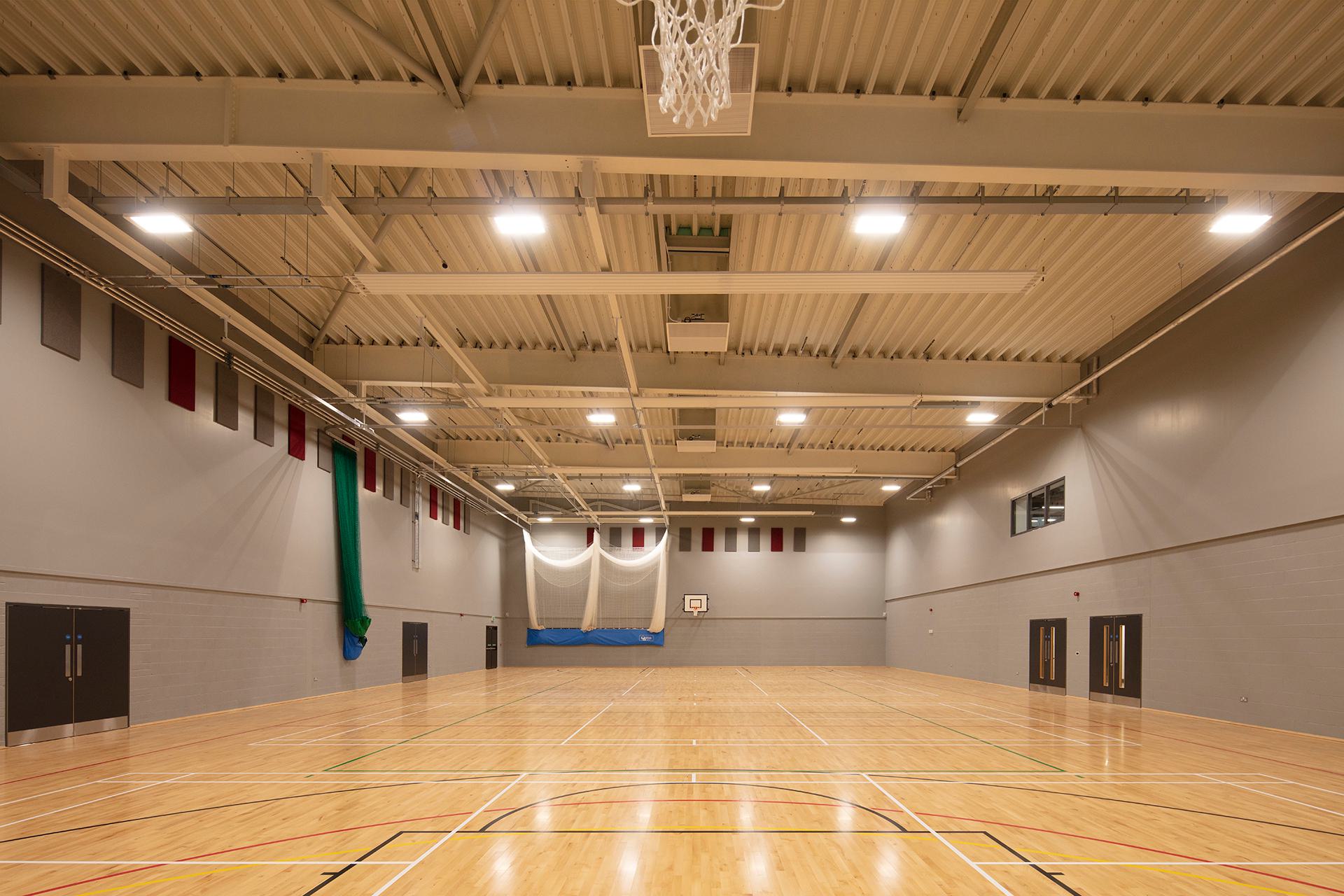
The building design provides high-quality, flexible, and well-considered new accommodation, which will benefit both the users and the local community. The footprint has been dictated by the site constraints and the internal layout reflects the detailed requirements of the leisure centres proposed organisation.
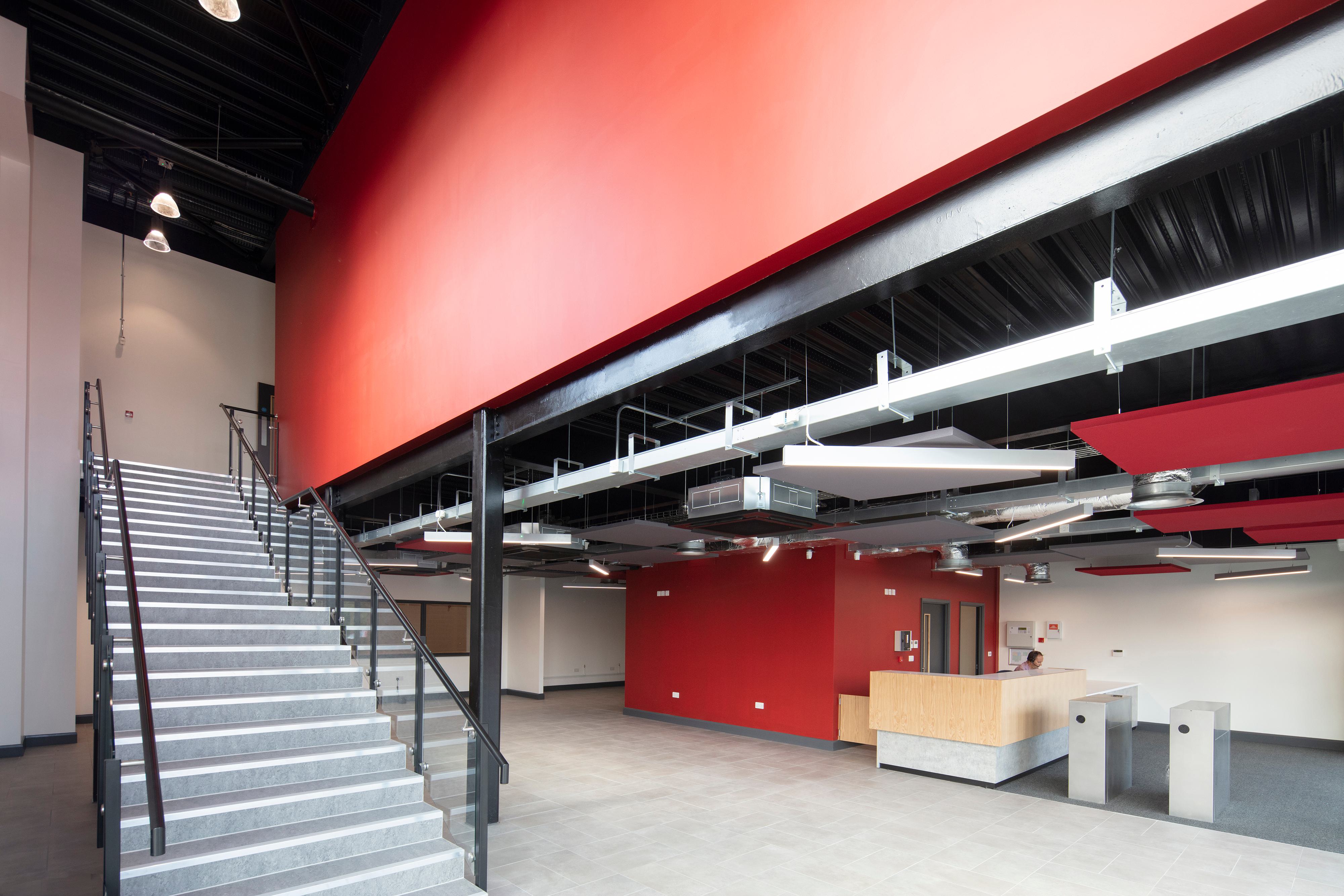
The building is arranged over two storeys, with the activity spaces on the upper floor, providing scenic views across the site. The Café area is a double height space with a feature staircase. A constant visual connection is provided throughout the building, connecting the users inside and out. Circulation space has been minimised to create an efficient building footprint and maximise the area of the site that can be given over to landscaping.
