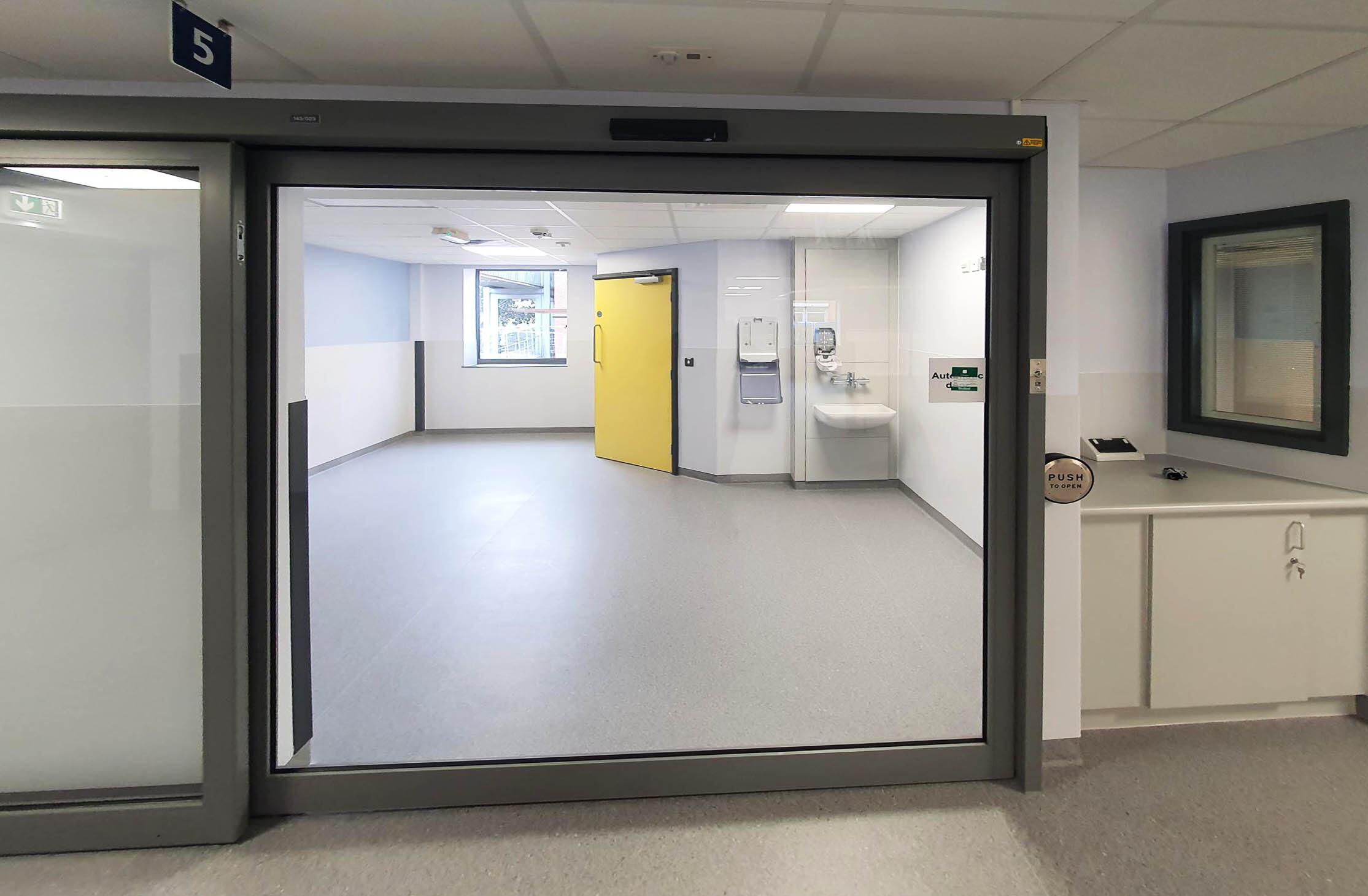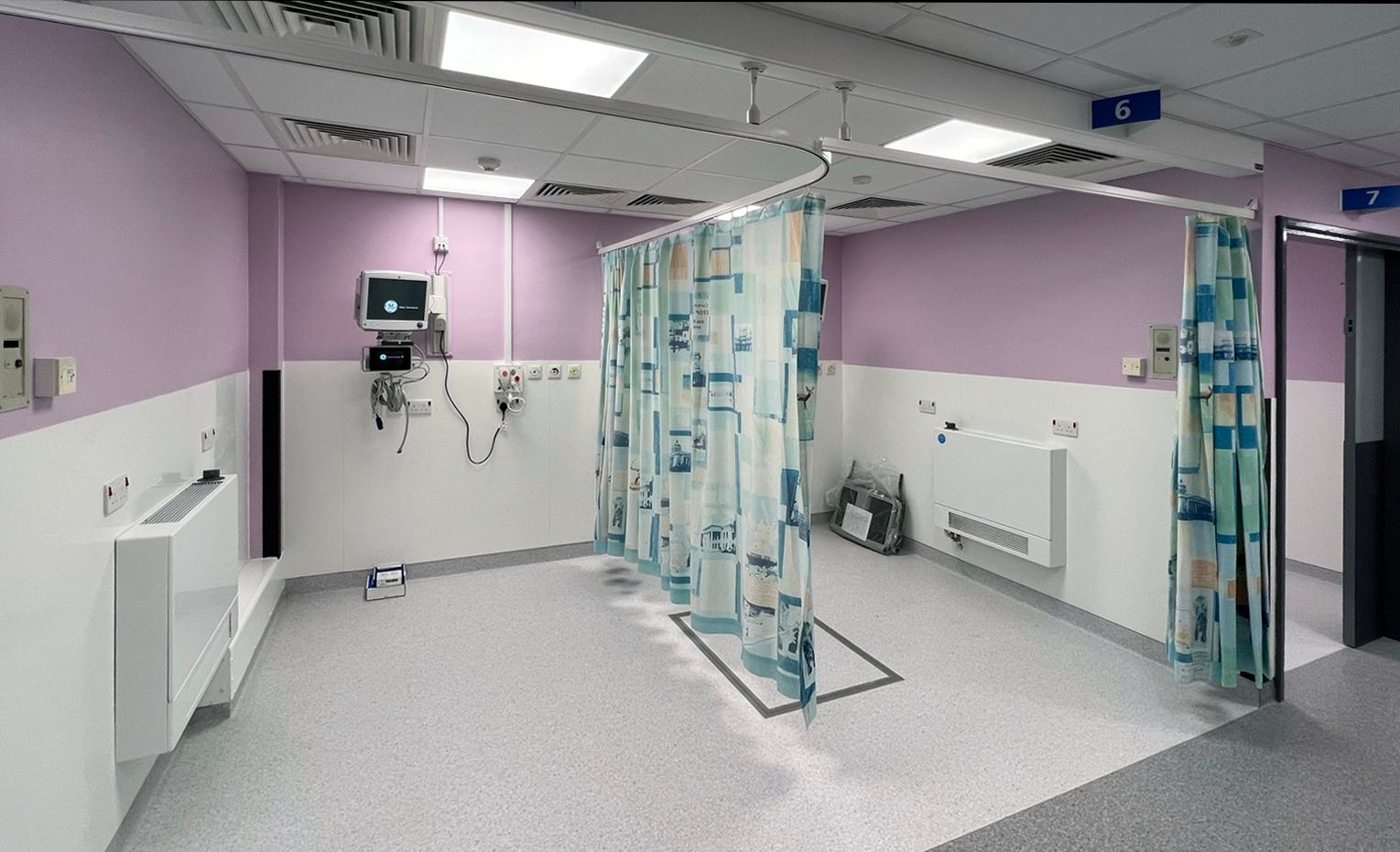Healthcare
Stirland Ward, Nottingham City Hospital
Services
Architectural Design
Interior Design
BIM (Building Information Modelling)

Project Overview
The existing Old Southwell Ward was decommissioned some five years ago since then it has been utilised as a storage facility. The post-Covid national drive to reduce waiting lists for elective procedures brought the reconfiguration and refurbishment of this ward back into the master plan to create a dedicated inpatient facility as part of the creation of an Elective Surgical Hub.

While the new Southwell Ward is not itself the proposed inpatient ward, its development is a key enabler for creating a dedicated and ring-fenced 24-bed inpatient facility elsewhere on the City Hospital campus. This new location will offer excellent connectivity to support clinical model adjacencies and the appropriate case mix for elective care.
The new 24-bed Southwell Ward initially accommodates displaced Oncology and Haematology patients and creates a new centre of excellence for treatment of Sickle Cell Anaemia within modern facilities offering an excellent location with clinical adjacencies to other cancer services, thus freeing space in Winifred Ward for conversion to the elective inpatient ward.

As part of the design a dedicated bariatric single bedroom with enlarged ensuite is provided, and one of the 4 bed bays has the provision of 2 bariatric bays and associated enlarged ensuite.
The proposal includes the construction of 2 extensions to provide ancillary support and functional accommodation for the ward, external plant enclosures and bases to enable services to facilitate the operation of the ward to current standards. The external materials match the existing buildings.

