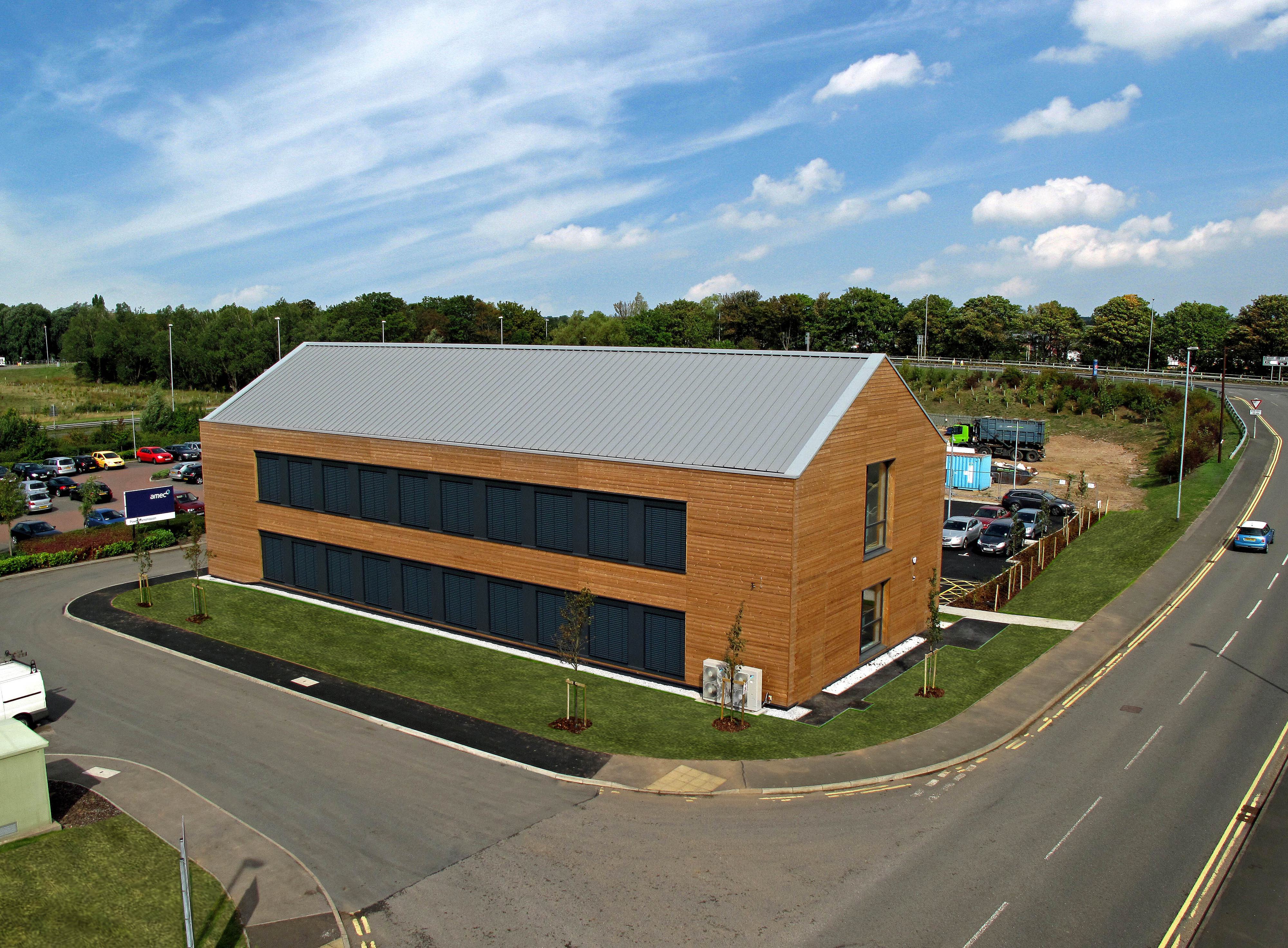Workplace
Elizabeth Garrett Anderson Building, Nottingham
Services
Architectural Design
Interior Design
BIM (Building Information Modelling)
Project Overview
Owned by Nottingham City Council and located adjacent to the University of Nottingham, the science park contains a series of office buildings designed by various well known architects; we have been retained by the city council to plan the final phase of the park. In addition to the office space the building also contains a focal café and conferencing hub for the park. There is also undercroft parking for 80 cars.
The hub space contains a prominently positioned café, meeting rooms and outdoor seating located on the pedestrian route between the science park and the nearby tram stop. The hub space is celebrated visually with a double height glazed curtain wall under a large cantilever of office space which serves as a protective canopy.
The façade is a rhythmic pattern of modules in a combination of full height glazed elements and high quality dark grey cladding panels with featured vertical seams, at car park level a complementary gold coloured open mesh screening system is used. This approach makes a powerful contrast with the brightly coloured buildings elsewhere on the site.


